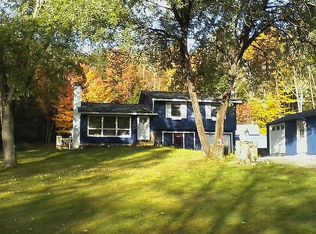The main house is a choice example of the American Four Square style of architecture popular in the early 20th century with over 1900sqft of floor space. Impressive Craftsman Style woodwork including a wide inviting staircase to the four upstairs bedrooms. Updated country kitchen. First floor laundry. Wood-strip and tile flooring. Full length front porch. Enclosed sunroom with excellent views of the surrounding fields and hills. Full unfinished basement with walk-out access. This scenic location is on a quiet paved town maintained road with easy access to state route 11 adjacent to Chester, VT. Appliances include a DCS five-burner gas cooktop, GE convection double oven, refrigerator/freezer, chest freezer, garbage disposal and Maytag laundry pair. It features a new gas hot water heater, new Weil-McLain series 3 boiler and a 150 amp circuit breaker electric service. The detached garage is a two- story 36 by 24ft building with a two car garage at ground level and an 864 sqft second floor. Heat is by an oil-fired warm air furnace. Use it for a home office, studio or guest quarters. Appliances include a gas range, refrigerator, freezer, washer and dryer. This unit comes with a new gas hot water heater, new garage doors with remote openers and a 150 amp circuit breaker electric service. 27 min. to Okemo ski area 57 min. to Killington ski area Ascutney Mountain trails, scenic views, camping and cross country skiing Hiker biker trail along the Black River from Connecticut River to Town Public boat launch for the Black and Connecticut Rivers Nearby access to the VAST statewide snowmobile trails 16 min. to Hartness State Airport with 5500 ft. main runway and most general aviation services 24 min. to Bellows Falls Amtrak station with service to Hartford, NYC and D.C. 16 Min. to Interstate access I-91 exit 7
This property is off market, which means it's not currently listed for sale or rent on Zillow. This may be different from what's available on other websites or public sources.
