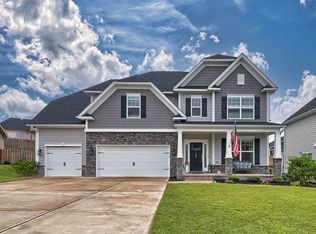Brand new Ranch plan in Woodcreek Farms. Introducing the Dogwood plan by Essex Homes. The gorgeous 1.5 story home features a 3 car garage, master and guest bedroom on the the first floor PLUS a HUGE bedroom upstairs with full bath, a bonus/media room AND unfinished storage area. Upon entering from the garage, there is a drop zone area and a very large laundry room, with space for ironing or folding clothes. This extremely open floor plan includes a beautiful long island in the kitchen, gas appliances and loads of prep space for the at home chef. The covered porch area off the family room would be a great quiet area to enjoy a morning cup of coffee or evening cup of tea! This plan on this large .42 acre lot is a real beauty! Home is also energy efficient and qualifies for the rate 6 SCE&G low energy rate. All packaged in the beautiful Woodcreek Farms subdivision with easy access to both I20 and the Village of Sandhills shopping area.
This property is off market, which means it's not currently listed for sale or rent on Zillow. This may be different from what's available on other websites or public sources.
