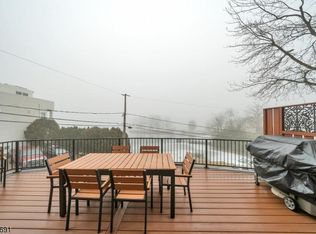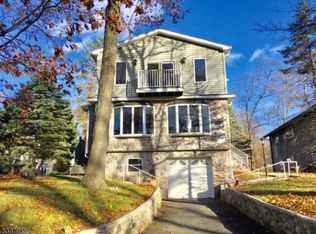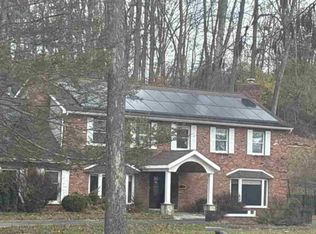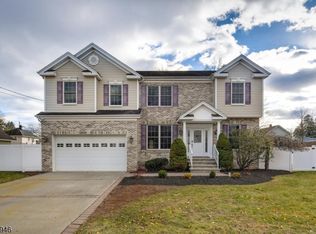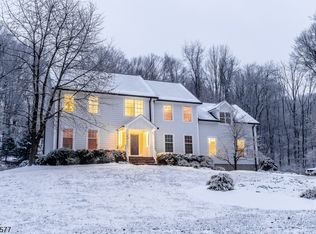Welcome to a rare opportunity to live on New Jersey's Largest lake with breathtaking, unobstructed water views! This beautifully updated home is perfectly positioned in a private lake community, offering a lifestyle that feels like a getaway every day Enjoy the new Deck overlooking the lake, complete with a built-in gas fire pit..Ideal for relaxing, entertaining, or simply watching the boats go by. The property backs to Wooded acres featuring walking, jogging, and mountain biking paths. Inside the first level features beautiful hardwood floors, bright open spaces, and a flexible first-floor office that could serve as a 5th Bedroom. perfect for guests, or those who work from home. The Chef's Kitchen, complete with newer appliances, offers generous workspace and overlooks the lake. Multiple rooms capture both water and wooded views, filling the home with natural light and year-round scenery. Located in Roxbury's School district with easy access to highways, shopping, and NYC train.This is not just a home, it's a lifestyle.
Active
$949,900
305 Kingsland Rd, Roxbury Twp., NJ 07850
4beds
--sqft
Est.:
Single Family Residence
Built in 2006
7,405.2 Square Feet Lot
$940,300 Zestimate®
$--/sqft
$55/mo HOA
What's special
- 24 days |
- 1,070 |
- 47 |
Zillow last checked: 10 hours ago
Listing updated: December 12, 2025 at 01:51am
Listed by:
Carol Filimonchuk 973-219-2957,
Coldwell Banker Realty
Source: GSMLS,MLS#: 4000172
Tour with a local agent
Facts & features
Interior
Bedrooms & bathrooms
- Bedrooms: 4
- Bathrooms: 3
- Full bathrooms: 2
- 1/2 bathrooms: 1
Primary bedroom
- Description: Full Bath, Walk-In Closet
Bedroom 1
- Level: Second
- Area: 400
- Dimensions: 25 x 16
Bedroom 2
- Level: Second
- Area: 168
- Dimensions: 14 x 12
Bedroom 3
- Level: Second
- Area: 154
- Dimensions: 14 x 11
Bedroom 4
- Level: Second
- Area: 132
- Dimensions: 12 x 11
Primary bathroom
- Features: Tub Shower
Kitchen
- Features: Breakfast Bar, Separate Dining Area
- Level: First
- Area: 276
- Dimensions: 23 x 12
Living room
- Level: First
- Area: 308
- Dimensions: 22 x 14
Basement
- Features: GarEnter, Laundry, Storage, Utility
Heating
- 1 Unit, Baseboard - Hotwater, Zoned, Gas-Propane Leased
Cooling
- 1 Unit, Ceiling Fan(s), Central Air
Appliances
- Included: Carbon Monoxide Detector, Dishwasher, Dryer, Microwave, Range/Oven-Gas, Refrigerator, Washer, Gas Water Heater
Features
- Entrance Foyer
- Flooring: Carpet, Tile, Wood
- Windows: Thermal Windows/Doors
- Basement: Yes,Unfinished
- Has fireplace: No
Property
Parking
- Total spaces: 2
- Parking features: 1 Car Width, Asphalt, Attached Garage, Garage Door Opener
- Attached garage spaces: 1
- Uncovered spaces: 2
Features
- Patio & porch: Deck
- Fencing: Metal Fence
- Has view: Yes
- View description: Lake/Water View
- Has water view: Yes
- Water view: Lake/Water View
- Waterfront features: Lake Privileges
Lot
- Size: 7,405.2 Square Feet
- Dimensions: 7611 SF
- Features: Backs to Park Land
Details
- Parcel number: 2336110010000000160000
Construction
Type & style
- Home type: SingleFamily
- Architectural style: Custom Home,Colonial
- Property subtype: Single Family Residence
Materials
- Vinyl Siding
- Roof: Asphalt Shingle
Condition
- Year built: 2006
- Major remodel year: 2022
Utilities & green energy
- Gas: Gas-Propane
- Sewer: Public Sewer, Sewer Charge Extra
- Water: Well
- Utilities for property: Propane
Community & HOA
Community
- Features: Jogging/Biking Path
- Security: Carbon Monoxide Detector
- Subdivision: Landing- Lake Hopatcong
HOA
- Has HOA: Yes
- HOA fee: $660 annually
Location
- Region: Landing
Financial & listing details
- Tax assessed value: $456,000
- Annual tax amount: $12,439
- Date on market: 12/5/2025
- Exclusions: Sauna, Cold Plunge
- Ownership type: Fee Simple
Estimated market value
$940,300
$893,000 - $987,000
$4,224/mo
Price history
Price history
| Date | Event | Price |
|---|---|---|
| 12/5/2025 | Listed for sale | $949,900+50.8% |
Source: | ||
| 11/30/2020 | Sold | $630,000-3.1% |
Source: | ||
| 10/28/2020 | Pending sale | $650,000 |
Source: REALMART REALTY #3649198 Report a problem | ||
| 7/17/2020 | Listed for sale | $650,000 |
Source: REALMART REALTY #3649198 Report a problem | ||
| 5/6/2019 | Listing removed | $650,000 |
Source: REALMART REALTY #3513890 Report a problem | ||
Public tax history
Public tax history
| Year | Property taxes | Tax assessment |
|---|---|---|
| 2025 | $12,535 +0.8% | $456,000 +0.8% |
| 2024 | $12,439 +1.6% | $452,500 |
| 2023 | $12,245 +1% | $452,500 |
Find assessor info on the county website
BuyAbility℠ payment
Est. payment
$6,389/mo
Principal & interest
$4577
Property taxes
$1425
Other costs
$387
Climate risks
Neighborhood: 07850
Nearby schools
GreatSchools rating
- 4/10Nixon Elementary SchoolGrades: PK-4Distance: 0.5 mi
- 5/10Eisenhower Middle SchoolGrades: 7-8Distance: 3.8 mi
- 5/10Roxbury High SchoolGrades: 9-12Distance: 3.6 mi
Schools provided by the listing agent
- High: Roxbury
Source: GSMLS. This data may not be complete. We recommend contacting the local school district to confirm school assignments for this home.
- Loading
- Loading
