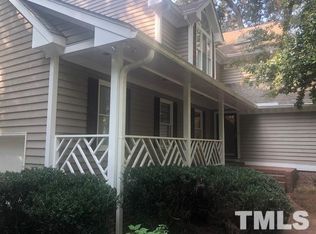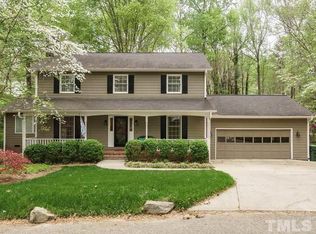You've been waiting all summer for this on-trend cohesive remodeled traditional masterpiece. Highlights of kitchen: granite; stainless appliances; crisp white cabinets; sparkling subway tile topped by shimmering under cabinet lighting. Hand-hewn maple mantelpiece crowns family room. Handsome hardwoods. Generously-sized bedrooms. Chic sliding barn door conceals laundry. Smooth ceilings, crown molding, bead board. Sprawling expansion opportunities in attic & basement. Stone hardscape, grassy fenced yard.
This property is off market, which means it's not currently listed for sale or rent on Zillow. This may be different from what's available on other websites or public sources.

