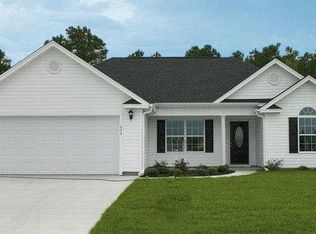Sold for $333,700 on 11/21/24
$333,700
305 Keyhole Ct., Loris, SC 29569
3beds
1,447sqft
Single Family Residence
Built in 2017
0.26 Acres Lot
$322,400 Zestimate®
$231/sqft
$2,157 Estimated rent
Home value
$322,400
$297,000 - $348,000
$2,157/mo
Zestimate® history
Loading...
Owner options
Explore your selling options
What's special
Back on the Market!**Buyer Financing Fell Through! Welcome Home! This Beautiful 3 Bedroom 2 Bath Ranch on a Cul-de-Sac has a Private In-Ground Pool! Located in a Country Setting just 25 minutes to the Beach, this well maintained home has an open floor plan, spacious kitchen with white cabinets and LVP Flooring. The Primary Suite is perfect for relaxing. There is a Garden Soaking Tub, large Walk In Closet and Tray Ceiling. The 2 additional bedrooms are comfortable and light filled . As you step outside onto the 21 X 8 ft Screened in Rear Porch, you can enjoy your morning coffee and gaze at the sparkling pool that overlooks a tranquil pond. This fenced backyard Oasis is perfect for relaxing, entertaining or grilling dinner! Bring Your RV/Boat! The HOA permits it to be parked on concrete on the property. This desirable Location is close to Golf, Shopping, Attractions, Dining and Beaches! All measurements/square footage are approximate and not guaranteed. Buyer and buyers agent are responsible to verify all information.
Zillow last checked: 8 hours ago
Listing updated: November 21, 2024 at 03:55pm
Listed by:
Sharon Chrzanowski Cell:302-493-9274,
Realty ONE Group DocksideNorth,
Daniel K Chrzanowski 843-582-7979,
Realty ONE Group DocksideNorth
Bought with:
Sharon Chrzanowski, 131282
Realty ONE Group DocksideNorth
Source: CCAR,MLS#: 2417375 Originating MLS: Coastal Carolinas Association of Realtors
Originating MLS: Coastal Carolinas Association of Realtors
Facts & features
Interior
Bedrooms & bathrooms
- Bedrooms: 3
- Bathrooms: 2
- Full bathrooms: 2
Primary bedroom
- Features: Tray Ceiling(s), Ceiling Fan(s), Main Level Master, Walk-In Closet(s)
- Level: First
Primary bedroom
- Dimensions: 13X15"6
Bedroom 1
- Dimensions: 11X11'6
Bedroom 2
- Dimensions: 11X11'6
Primary bathroom
- Features: Dual Sinks, Garden Tub/Roman Tub, Separate Shower
Dining room
- Features: Living/Dining Room
Dining room
- Dimensions: 11X11'4
Great room
- Dimensions: 16X16
Kitchen
- Features: Breakfast Bar, Stainless Steel Appliances
Kitchen
- Dimensions: 12'4X11
Living room
- Features: Ceiling Fan(s), Vaulted Ceiling(s)
Other
- Features: Bedroom on Main Level
Heating
- Central, Electric
Cooling
- Central Air
Appliances
- Included: Dishwasher, Disposal, Microwave, Range, Dryer, Washer
Features
- Attic, Pull Down Attic Stairs, Permanent Attic Stairs, Split Bedrooms, Window Treatments, Breakfast Bar, Bedroom on Main Level, Stainless Steel Appliances
- Flooring: Carpet, Luxury Vinyl, Luxury VinylPlank, Vinyl
- Doors: Insulated Doors
- Attic: Pull Down Stairs,Permanent Stairs
Interior area
- Total structure area: 2,117
- Total interior livable area: 1,447 sqft
Property
Parking
- Total spaces: 6
- Parking features: Attached, Garage, Two Car Garage, Boat, Garage Door Opener, RV Access/Parking
- Attached garage spaces: 2
Features
- Levels: One
- Stories: 1
- Patio & porch: Patio, Porch, Screened
- Exterior features: Fence, Sprinkler/Irrigation, Pool, Patio
- Has private pool: Yes
- Pool features: In Ground, Outdoor Pool, Private
- Has view: Yes
- View description: Lake
- Has water view: Yes
- Water view: Lake
Lot
- Size: 0.26 Acres
- Features: Cul-De-Sac, Irregular Lot, Outside City Limits
Details
- Additional parcels included: ,
- Parcel number: 18415040025
- Zoning: Res
- Special conditions: None
Construction
Type & style
- Home type: SingleFamily
- Architectural style: Ranch
- Property subtype: Single Family Residence
Materials
- Vinyl Siding
- Foundation: Slab
Condition
- Resale
- Year built: 2017
Utilities & green energy
- Water: Public
- Utilities for property: Cable Available, Electricity Available, Phone Available, Sewer Available, Underground Utilities, Water Available
Green energy
- Energy efficient items: Doors, Windows
Community & neighborhood
Security
- Security features: Smoke Detector(s)
Community
- Community features: Golf Carts OK, Long Term Rental Allowed, Short Term Rental Allowed
Location
- Region: Loris
- Subdivision: Goretown Estates
HOA & financial
HOA
- Has HOA: Yes
- HOA fee: $35 monthly
- Amenities included: Owner Allowed Golf Cart, Owner Allowed Motorcycle
- Services included: Association Management, Common Areas, Trash
Other
Other facts
- Listing terms: Cash,Conventional,FHA,VA Loan
Price history
| Date | Event | Price |
|---|---|---|
| 11/21/2024 | Sold | $333,700$231/sqft |
Source: | ||
| 9/25/2024 | Contingent | $333,700$231/sqft |
Source: | ||
| 9/23/2024 | Price change | $333,700-0.1%$231/sqft |
Source: | ||
| 9/12/2024 | Price change | $334,200-0.1%$231/sqft |
Source: | ||
| 9/3/2024 | Price change | $334,7000%$231/sqft |
Source: | ||
Public tax history
| Year | Property taxes | Tax assessment |
|---|---|---|
| 2024 | $734 | $226,838 +15% |
| 2023 | -- | $197,250 |
| 2022 | -- | $197,250 |
Find assessor info on the county website
Neighborhood: 29569
Nearby schools
GreatSchools rating
- 7/10Loris Elementary SchoolGrades: PK-5Distance: 2.4 mi
- 3/10Loris Middle SchoolGrades: 6-8Distance: 1.3 mi
- 4/10Loris High SchoolGrades: 9-12Distance: 1.9 mi
Schools provided by the listing agent
- Elementary: Loris Elementary School
- Middle: Loris Middle School
- High: Loris High School
Source: CCAR. This data may not be complete. We recommend contacting the local school district to confirm school assignments for this home.

Get pre-qualified for a loan
At Zillow Home Loans, we can pre-qualify you in as little as 5 minutes with no impact to your credit score.An equal housing lender. NMLS #10287.
Sell for more on Zillow
Get a free Zillow Showcase℠ listing and you could sell for .
$322,400
2% more+ $6,448
With Zillow Showcase(estimated)
$328,848