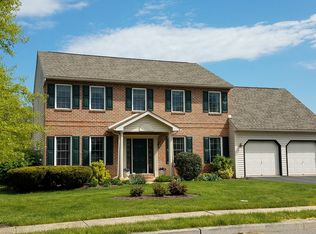PRICE JUST REDUCED! Absolutely stunning, impeccably maintained, and beautifully updated single family home, within the ever popular Green Valley Estate, and the Blue Ribbon Award Winning Wilson School District! Situated on a beautiful, extra large, PREMIUM .36 acre lot, in the very quiet and low traffic southeast corner of the subdivision, you back to cornfields and a creek, and there is plenty of room for the pets to run! The owners beautiful flower gardens, frame the 30'x 16' pressure treated rear deck, covered with a traditional striped canvass awning. You are welcomed into this Brick Front Beauty, through the two story tiled foyer, and greeted by the magnificent formal dining room on the right, with tray ceiling, Crown Molding, Chair Rail, and Wainscoting. To the left of the foyer, once was the formal living room, that was converted into a private front office, with 10 light, glass french doors, with a beautiful 9' transom window above, to allow in maximum natural light. to the rear of the front office, is a second home office/den, which could also be used as a main floor 5th bedroom. The family room is spacious and open to the kitchen and eating area, with vaulted ceilings, twin sky lights, and a center natural gas fireplace. This home's gourmet kitchen is an absolute show stopper, and the centerpiece to this magnificent home, boasting new Wolf double convection M-Series wall ovens, a Viking 6 burner gas cook top with pot filler faucet, and direct venting range hood. The kitchen has cherry wood perimeter cabinets and granite counter tops, with a contrasting black center island, with contrasting veined black granite tops, and a slate-tile back splash. You wont want to leave this kitchen! There is a spacious adjoining laundry room on the main level, with half bath, and two car garage with a convenient staircase leading to the daylight basement. This home received a new roof in 2015 along with a tankless, on demand hot water heater in 2016. The Owner's suite is an absolute oasis, both spacious and open, to accommodate even the largest bedroom suits, with his and hers walk in closets, and a stunning on suite super bath that is to die for! Updated in 2016, the owner's bath received a white, free standing vessel tub, tile floors, all tile and glass 5'X5' shower, and a beautiful antique double marble vanity. The three additional bedroom on the second floor, are all a very nice size, and served by the family bath at the end of the loft, that has enough room for a fainting chair or a computer desk. The basement is day lit by a full sized windows allowing all the natural light from the rear yard inside. The basement is unfinished but is certainly being used as if it were finished. This is simply a magnificent home for the discerning home buyer. Don't miss touring this beautiful home, because we know it will not last!
This property is off market, which means it's not currently listed for sale or rent on Zillow. This may be different from what's available on other websites or public sources.

