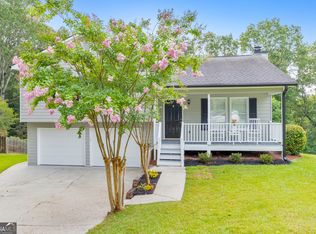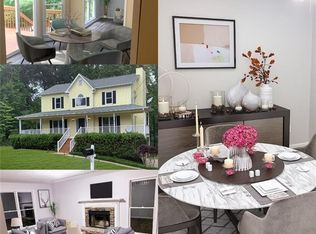Closed
$293,260
305 Kelley Ln, Dallas, GA 30132
4beds
2,086sqft
Single Family Residence
Built in 1995
0.46 Acres Lot
$313,200 Zestimate®
$141/sqft
$1,983 Estimated rent
Home value
$313,200
$298,000 - $329,000
$1,983/mo
Zestimate® history
Loading...
Owner options
Explore your selling options
What's special
SHOWINGS WILL BEGIN AFTER THE OPEN HOUSE SET FOR 3/2 & 3/3 FROM 12-4PM. Absolutely charming and filled with potential, this home offers an incredible opportunity for instant equity. Step onto the spacious rocking chair front porch, perfect for gatherings or simply unwinding after a long day. Inside, the traditional foyer welcomes you, leading to the heart of the home. To your right, the inviting living room beckons with its cozy fireplace, setting the scene for warmth and relaxation. Adjacent to the living room, discover the well-appointed kitchen boasting direct access to the back deck, overlooking the expansive fenced-in backyard. Enjoy meals in the formal dining room or the cozy breakfast nook, offering versatile options for entertaining or everyday living. Upstairs, a split floor plan ensures privacy, with the master bedroom on the right and two additional bedrooms on the left, separated by a convenient guest bathroom. Need more space? The basement features an additional bedroom or bonus room with a closet, providing endless possibilities for customization to suit your needs. Don't miss out on this opportunity to make this charming residence your own, with the added benefit of instant equity waiting to be realized. Welcome home!
Zillow last checked: 8 hours ago
Listing updated: March 30, 2024 at 07:53pm
Listed by:
Elizabeth D Powell 706-676-2514,
Keller Williams Northwest,
Trinie Davis 706-676-2425,
Keller Williams Northwest
Bought with:
Virginia Dooley, 432762
Atlanta Communities
Source: GAMLS,MLS#: 20173065
Facts & features
Interior
Bedrooms & bathrooms
- Bedrooms: 4
- Bathrooms: 3
- Full bathrooms: 2
- 1/2 bathrooms: 1
Dining room
- Features: Separate Room
Heating
- Other
Cooling
- Other
Appliances
- Included: Dishwasher, Microwave, Oven/Range (Combo)
- Laundry: Laundry Closet
Features
- Walk-In Closet(s)
- Flooring: Carpet, Vinyl
- Basement: Daylight,Interior Entry,Exterior Entry,Partial
- Number of fireplaces: 1
Interior area
- Total structure area: 2,086
- Total interior livable area: 2,086 sqft
- Finished area above ground: 1,836
- Finished area below ground: 250
Property
Parking
- Total spaces: 2
- Parking features: Garage
- Has garage: Yes
Features
- Levels: Two
- Stories: 2
- Fencing: Fenced,Back Yard
Lot
- Size: 0.46 Acres
- Features: Private, Sloped
Details
- Parcel number: 34339
Construction
Type & style
- Home type: SingleFamily
- Architectural style: Traditional
- Property subtype: Single Family Residence
Materials
- Wood Siding
- Roof: Composition
Condition
- Fixer
- New construction: No
- Year built: 1995
Utilities & green energy
- Sewer: Septic Tank
- Water: Public
- Utilities for property: Electricity Available, High Speed Internet, Natural Gas Available, Water Available
Community & neighborhood
Community
- Community features: None
Location
- Region: Dallas
- Subdivision: Burnt Hickory Estates
Other
Other facts
- Listing agreement: Exclusive Right To Sell
Price history
| Date | Event | Price |
|---|---|---|
| 3/29/2024 | Sold | $293,260+6.6%$141/sqft |
Source: | ||
| 3/4/2024 | Pending sale | $275,000$132/sqft |
Source: | ||
| 2/28/2024 | Listed for sale | $275,000+199.2%$132/sqft |
Source: | ||
| 8/18/2011 | Sold | $91,900$44/sqft |
Source: Public Record Report a problem | ||
Public tax history
| Year | Property taxes | Tax assessment |
|---|---|---|
| 2025 | $2,905 +5.8% | $122,896 +10.4% |
| 2024 | $2,745 -8.5% | $111,332 -5.4% |
| 2023 | $3,001 +21.7% | $117,656 +35.6% |
Find assessor info on the county website
Neighborhood: 30132
Nearby schools
GreatSchools rating
- 7/10Burnt Hickory Elementary SchoolGrades: PK-5Distance: 2.1 mi
- 7/10Sammy Mcclure Sr. Middle SchoolGrades: 6-8Distance: 2.1 mi
- 7/10North Paulding High SchoolGrades: 9-12Distance: 2.4 mi
Schools provided by the listing agent
- Elementary: Burnt Hickory
- Middle: McClure
- High: North Paulding
Source: GAMLS. This data may not be complete. We recommend contacting the local school district to confirm school assignments for this home.
Get a cash offer in 3 minutes
Find out how much your home could sell for in as little as 3 minutes with a no-obligation cash offer.
Estimated market value$313,200
Get a cash offer in 3 minutes
Find out how much your home could sell for in as little as 3 minutes with a no-obligation cash offer.
Estimated market value
$313,200

