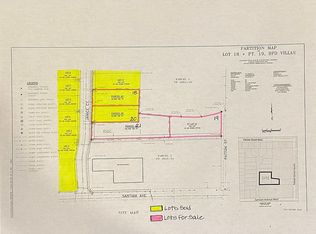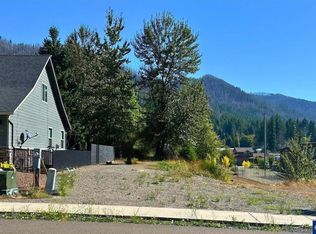Sold for $745,000 on 11/21/25
Listed by:
LINDA TIPTON Agent:503-559-5167,
Berkshire Hathaway Homeservices R E Prof
Bought with: Non-Member Sale
$745,000
305 Janice Ct, Detroit, OR 97342
4beds
2,063sqft
Single Family Residence
Built in 2022
8,712 Square Feet Lot
$745,100 Zestimate®
$361/sqft
$3,389 Estimated rent
Home value
$745,100
$708,000 - $782,000
$3,389/mo
Zestimate® history
Loading...
Owner options
Explore your selling options
What's special
Stunning almost new turnkey with most of the furnishings and golf cart included! 2 primary bedrooms, 1 on main. Living room w/gas FP. Kitchen has granite counters, ample custom cabinets, gas range and a pantry. Upper level with a spacious family room, 2nd primary with full bath, 2 more bedrooms and another full bath. Large covered patio, large fenced yard with firepit. Close to the lake, Marina, park, community center.
Zillow last checked: 9 hours ago
Listing updated: November 21, 2025 at 01:28pm
Listed by:
LINDA TIPTON Agent:503-559-5167,
Berkshire Hathaway Homeservices R E Prof
Bought with:
NOM NON-MEMBER SALE
Non-Member Sale
Source: WVMLS,MLS#: 818872
Facts & features
Interior
Bedrooms & bathrooms
- Bedrooms: 4
- Bathrooms: 4
- Full bathrooms: 3
- 1/2 bathrooms: 1
Primary bedroom
- Level: Main
Bedroom 2
- Level: Upper
Bedroom 3
- Level: Upper
Bedroom 4
- Level: Upper
Dining room
- Features: Area (Combination)
- Level: Main
Kitchen
- Level: Main
Living room
- Level: Main
Heating
- Ductless/Mini-Split, Electric
Appliances
- Included: Dishwasher, Disposal, Microwave, Electric Water Heater
- Laundry: Upper Level
Features
- Other(Refer to Remarks), High Speed Internet
- Flooring: Carpet
- Has fireplace: Yes
- Fireplace features: Living Room, Propane
Interior area
- Total structure area: 2,063
- Total interior livable area: 2,063 sqft
Property
Parking
- Total spaces: 2
- Parking features: Attached
- Attached garage spaces: 2
Features
- Levels: Two
- Stories: 2
- Patio & porch: Covered Patio
- Fencing: Fenced
- Has view: Yes
- View description: Territorial
Lot
- Size: 8,712 sqft
- Features: Landscaped
Details
- Parcel number: 604459
- Zoning: RS
Construction
Type & style
- Home type: SingleFamily
- Property subtype: Single Family Residence
Materials
- Fiber Cement, Lap Siding
- Foundation: Continuous
- Roof: Composition
Condition
- New construction: No
- Year built: 2022
Utilities & green energy
- Electric: 2/Upper
- Sewer: Other
- Water: Public
- Utilities for property: Water Connected
Community & neighborhood
Location
- Region: Detroit
- Subdivision: BFD Villas
Other
Other facts
- Listing agreement: Exclusive Right To Sell
- Listing terms: Cash,Conventional
Price history
| Date | Event | Price |
|---|---|---|
| 11/21/2025 | Sold | $745,000-2.6%$361/sqft |
Source: | ||
| 10/27/2025 | Pending sale | $765,000$371/sqft |
Source: BHHS broker feed #818872 | ||
| 10/27/2025 | Contingent | $765,000$371/sqft |
Source: | ||
| 6/26/2025 | Price change | $765,000-6%$371/sqft |
Source: | ||
| 2/27/2025 | Price change | $814,000-5.2%$395/sqft |
Source: | ||
Public tax history
| Year | Property taxes | Tax assessment |
|---|---|---|
| 2024 | $4,025 -7.3% | $303,540 +416.1% |
| 2023 | $4,342 +394.8% | $58,810 |
| 2022 | $878 | $58,810 |
Find assessor info on the county website
Neighborhood: 97342
Nearby schools
GreatSchools rating
- 7/10Santiam Elementary SchoolGrades: K-5Distance: 16.1 mi
- 2/10Santiam Junior/Senior High SchoolGrades: 6-12Distance: 16.1 mi
Schools provided by the listing agent
- Elementary: Santiam
- Middle: Santiam
- High: Santiam
Source: WVMLS. This data may not be complete. We recommend contacting the local school district to confirm school assignments for this home.

Get pre-qualified for a loan
At Zillow Home Loans, we can pre-qualify you in as little as 5 minutes with no impact to your credit score.An equal housing lender. NMLS #10287.

