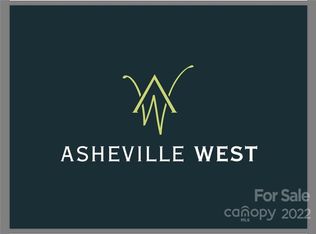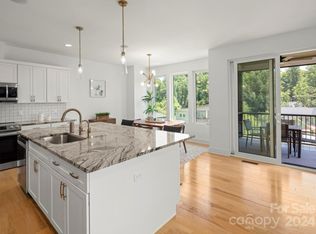Closed
$781,000
305 Iron Ridge Loop, Asheville, NC 28806
3beds
2,033sqft
Single Family Residence
Built in 2024
0.19 Acres Lot
$741,900 Zestimate®
$384/sqft
$2,950 Estimated rent
Home value
$741,900
$675,000 - $816,000
$2,950/mo
Zestimate® history
Loading...
Owner options
Explore your selling options
What's special
Contemporary home design meets cozy mountain living in this West Asheville new construction community. This home's "Montreat Modern" floor plan, built by Buchanan Construction, offers a spacious primary suite on the main-level, open floor plan and stunning high-quality fixtures. A large back deck overlooks short-range mountain views with access from both the living room and primary suite. This home is Energy Star Certified and has hardwood floors throughout the main living area, designer tile flooring in the laundry room and bathrooms, granite countertops, tankless on-demand water heater, 8' doors on the main level, and 9’ ceilings throughout. This home is conveniently located in Buncombe county without the city tax. Just off of I-40, 12 minutes from Downtown Asheville and River Arts District. This home is one of multiple new construction homes built at Asheville West.
Zillow last checked: 8 hours ago
Listing updated: July 23, 2024 at 07:49am
Listing Provided by:
Danny Muse danny@dynastyres.com,
Keller Williams Professionals
Bought with:
Lisa Gamble
Howard Hanna Beverly-Hanks Asheville-North
Source: Canopy MLS as distributed by MLS GRID,MLS#: 4057313
Facts & features
Interior
Bedrooms & bathrooms
- Bedrooms: 3
- Bathrooms: 4
- Full bathrooms: 3
- 1/2 bathrooms: 1
- Main level bedrooms: 1
Primary bedroom
- Level: Main
Primary bedroom
- Level: Main
Bedroom s
- Level: Upper
Bedroom s
- Level: Upper
Bedroom s
- Level: Upper
Bedroom s
- Level: Upper
Bathroom full
- Level: Main
Bathroom half
- Level: Main
Bathroom full
- Level: Upper
Bathroom full
- Level: Upper
Bathroom full
- Level: Main
Bathroom half
- Level: Main
Bathroom full
- Level: Upper
Bathroom full
- Level: Upper
Dining area
- Level: Main
Dining area
- Level: Main
Great room
- Level: Main
Great room
- Level: Main
Kitchen
- Level: Main
Kitchen
- Level: Main
Laundry
- Level: Main
Laundry
- Level: Main
Heating
- ENERGY STAR Qualified Equipment, Natural Gas, Zoned, Other
Cooling
- Ceiling Fan(s), Central Air, ENERGY STAR Qualified Equipment, Zoned
Appliances
- Included: Dishwasher, Disposal, ENERGY STAR Qualified Dishwasher, ENERGY STAR Qualified Refrigerator, Exhaust Hood, Gas Range, Gas Water Heater, Microwave, Plumbed For Ice Maker, Tankless Water Heater
- Laundry: Main Level
Features
- Kitchen Island, Open Floorplan, Pantry, Vaulted Ceiling(s)(s), Walk-In Closet(s)
- Flooring: Carpet, Hardwood, Tile, Wood
- Doors: Insulated Door(s)
- Windows: Insulated Windows
- Has basement: No
- Fireplace features: Gas, Gas Log, Gas Vented, Living Room
Interior area
- Total structure area: 2,033
- Total interior livable area: 2,033 sqft
- Finished area above ground: 2,033
- Finished area below ground: 0
Property
Parking
- Total spaces: 1
- Parking features: Driveway, Attached Garage, Garage on Main Level
- Attached garage spaces: 1
- Has uncovered spaces: Yes
Features
- Levels: Two
- Stories: 2
- Patio & porch: Covered, Deck, Front Porch, Rear Porch, Other
Lot
- Size: 0.19 Acres
- Features: Cleared, Views
Details
- Parcel number: 962802973300000
- Zoning: R-4
- Special conditions: Standard
Construction
Type & style
- Home type: SingleFamily
- Architectural style: Modern
- Property subtype: Single Family Residence
Materials
- Stucco, Hardboard Siding, Stone Veneer, Wood
- Foundation: Crawl Space
- Roof: Shingle
Condition
- New construction: Yes
- Year built: 2024
Details
- Builder model: Montreat Modern
- Builder name: Buchanan Construction
Utilities & green energy
- Sewer: Public Sewer
- Water: City
- Utilities for property: Cable Available, Fiber Optics, Underground Power Lines, Underground Utilities
Green energy
- Construction elements: Engineered Wood Products
Community & neighborhood
Security
- Security features: Carbon Monoxide Detector(s), Radon Mitigation System
Community
- Community features: Sidewalks, Street Lights, Walking Trails
Location
- Region: Asheville
- Subdivision: Asheville West
HOA & financial
HOA
- Has HOA: Yes
- HOA fee: $600 annually
Other
Other facts
- Listing terms: Cash,Conventional
- Road surface type: Concrete
Price history
| Date | Event | Price |
|---|---|---|
| 7/18/2024 | Sold | $781,000+0.1%$384/sqft |
Source: | ||
| 5/23/2024 | Price change | $779,900-0.6%$384/sqft |
Source: | ||
| 4/12/2024 | Price change | $784,900-1.8%$386/sqft |
Source: | ||
| 8/5/2023 | Listed for sale | $799,000+539.2%$393/sqft |
Source: | ||
| 11/14/2022 | Sold | $125,000$61/sqft |
Source: Public Record Report a problem | ||
Public tax history
| Year | Property taxes | Tax assessment |
|---|---|---|
| 2025 | $2,581 +6.9% | $378,600 |
| 2024 | $2,414 +522% | $378,600 +502.9% |
| 2023 | $388 +4.2% | $62,800 |
Find assessor info on the county website
Neighborhood: 28806
Nearby schools
GreatSchools rating
- 7/10Sand Hill-Venable ElementaryGrades: PK-4Distance: 1.3 mi
- 6/10Enka MiddleGrades: 7-8Distance: 2.4 mi
- 6/10Enka HighGrades: 9-12Distance: 3.6 mi
Schools provided by the listing agent
- Elementary: Sand Hill-Venable/Enka
- Middle: Enka
- High: Enka
Source: Canopy MLS as distributed by MLS GRID. This data may not be complete. We recommend contacting the local school district to confirm school assignments for this home.
Get a cash offer in 3 minutes
Find out how much your home could sell for in as little as 3 minutes with a no-obligation cash offer.
Estimated market value$741,900
Get a cash offer in 3 minutes
Find out how much your home could sell for in as little as 3 minutes with a no-obligation cash offer.
Estimated market value
$741,900

