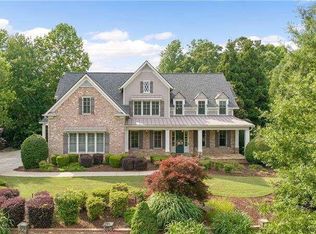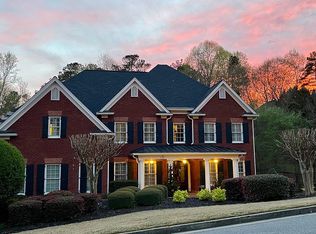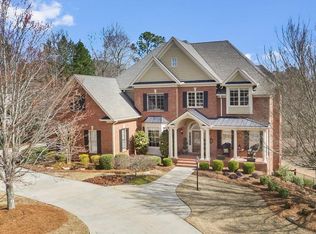Closed
$1,370,000
305 Inman Pl, Roswell, GA 30075
5beds
--sqft
Single Family Residence
Built in 2003
1.17 Acres Lot
$1,360,000 Zestimate®
$--/sqft
$5,970 Estimated rent
Home value
$1,360,000
$1.24M - $1.48M
$5,970/mo
Zestimate® history
Loading...
Owner options
Explore your selling options
What's special
Nestled in a prestigious gated community, this stunning home offers the perfect blend of tranquility and convenience. Set on a private corner lot backing up to protected woods, this property provides ultimate privacy and breathtaking natural views. The inviting primary suite on the main floor offers easy access and serene surroundings. The recently renovated kitchen features a spacious vaulted keeping room, ideal for gathering with family, and is complemented by a beautiful, stacked stone fireplace-perfect for cozy nights. Entertaining is a breeze with two oversized patios-ideal for morning coffee or evening relaxation. Upstairs, you'll find three generously sized bedrooms, each with its own en suite bathroom. The terrace level is an entertainer's dream, featuring a guest suite with a sitting room and private bath, along with a powder room for convenience. Additional highlights of the terrace level include 14-foot ceilings, a workout room, entertaining bar, wine cellar, and a TV space-ensuring ample space for guests or family. Minutes away from top-ranked public and private schools, premier shopping, and all the wonderful amenities Roswell has to offer, this home is the perfect sanctuary. Don't miss your chance to make this retreat your own!
Zillow last checked: 8 hours ago
Listing updated: June 02, 2025 at 07:14am
Listed by:
Myranda McGinn 770-284-9900,
Ansley RE|Christie's Int'l RE
Bought with:
, 271561
Atlanta Fine Homes - Sotheby's Int'l
Source: GAMLS,MLS#: 10488249
Facts & features
Interior
Bedrooms & bathrooms
- Bedrooms: 5
- Bathrooms: 7
- Full bathrooms: 5
- 1/2 bathrooms: 2
- Main level bathrooms: 1
- Main level bedrooms: 1
Dining room
- Features: Seats 12+, Separate Room
Kitchen
- Features: Breakfast Area, Kitchen Island, Walk-in Pantry
Heating
- Central
Cooling
- Ceiling Fan(s), Central Air
Appliances
- Included: Dishwasher, Disposal, Double Oven, Microwave, Refrigerator
- Laundry: Mud Room
Features
- Bookcases, Double Vanity, High Ceilings, Master On Main Level, Separate Shower, Soaking Tub, Split Bedroom Plan, Tray Ceiling(s), Entrance Foyer, Vaulted Ceiling(s), Walk-In Closet(s)
- Flooring: Carpet, Hardwood
- Windows: Double Pane Windows
- Basement: Bath Finished,Exterior Entry,Finished,Full
- Attic: Pull Down Stairs
- Number of fireplaces: 3
- Fireplace features: Family Room, Gas Log, Gas Starter, Master Bedroom
- Common walls with other units/homes: No Common Walls
Interior area
- Total structure area: 0
- Finished area above ground: 0
- Finished area below ground: 0
Property
Parking
- Parking features: Garage, Kitchen Level, Side/Rear Entrance
- Has garage: Yes
Features
- Levels: Three Or More
- Stories: 3
- Patio & porch: Deck, Patio, Screened
- Exterior features: Balcony
- Fencing: Back Yard
- Body of water: None
Lot
- Size: 1.17 Acres
- Features: Corner Lot, Private
Details
- Parcel number: 22 332011551349
Construction
Type & style
- Home type: SingleFamily
- Architectural style: Brick 4 Side,Traditional
- Property subtype: Single Family Residence
Materials
- Other
- Foundation: Slab
- Roof: Composition
Condition
- Resale
- New construction: No
- Year built: 2003
Utilities & green energy
- Electric: 220 Volts
- Sewer: Septic Tank
- Water: Public
- Utilities for property: Cable Available, Electricity Available, Natural Gas Available, Phone Available, Sewer Connected, Underground Utilities, Water Available
Community & neighborhood
Security
- Security features: Carbon Monoxide Detector(s), Gated Community
Community
- Community features: Clubhouse, Gated, Pool, Sidewalks, Street Lights, Tennis Court(s), Walk To Schools, Near Shopping
Location
- Region: Roswell
- Subdivision: Lakeside At Ansley
HOA & financial
HOA
- Has HOA: Yes
- HOA fee: $3,200 annually
- Services included: Maintenance Grounds, Private Roads, Security, Swimming, Tennis
Other
Other facts
- Listing agreement: Exclusive Right To Sell
- Listing terms: 1031 Exchange,Cash,Conventional
Price history
| Date | Event | Price |
|---|---|---|
| 5/30/2025 | Sold | $1,370,000-2.1% |
Source: | ||
| 5/13/2025 | Pending sale | $1,400,000 |
Source: | ||
| 3/28/2025 | Listed for sale | $1,400,000+93.2% |
Source: | ||
| 12/31/2003 | Sold | $724,500+650.8% |
Source: Public Record Report a problem | ||
| 8/7/2002 | Sold | $96,500 |
Source: Public Record Report a problem | ||
Public tax history
| Year | Property taxes | Tax assessment |
|---|---|---|
| 2024 | $13,821 +21.6% | $529,120 +21.9% |
| 2023 | $11,366 +19.1% | $434,000 +19.7% |
| 2022 | $9,540 +10.6% | $362,600 +14.1% |
Find assessor info on the county website
Neighborhood: 30075
Nearby schools
GreatSchools rating
- 8/10Sweet Apple Elementary SchoolGrades: PK-5Distance: 2.7 mi
- 7/10Elkins Pointe Middle SchoolGrades: 6-8Distance: 4.5 mi
- 8/10Roswell High SchoolGrades: 9-12Distance: 2.2 mi
Schools provided by the listing agent
- Elementary: Sweet Apple
- Middle: Elkins Pointe
- High: Roswell
Source: GAMLS. This data may not be complete. We recommend contacting the local school district to confirm school assignments for this home.
Get a cash offer in 3 minutes
Find out how much your home could sell for in as little as 3 minutes with a no-obligation cash offer.
Estimated market value$1,360,000
Get a cash offer in 3 minutes
Find out how much your home could sell for in as little as 3 minutes with a no-obligation cash offer.
Estimated market value
$1,360,000


