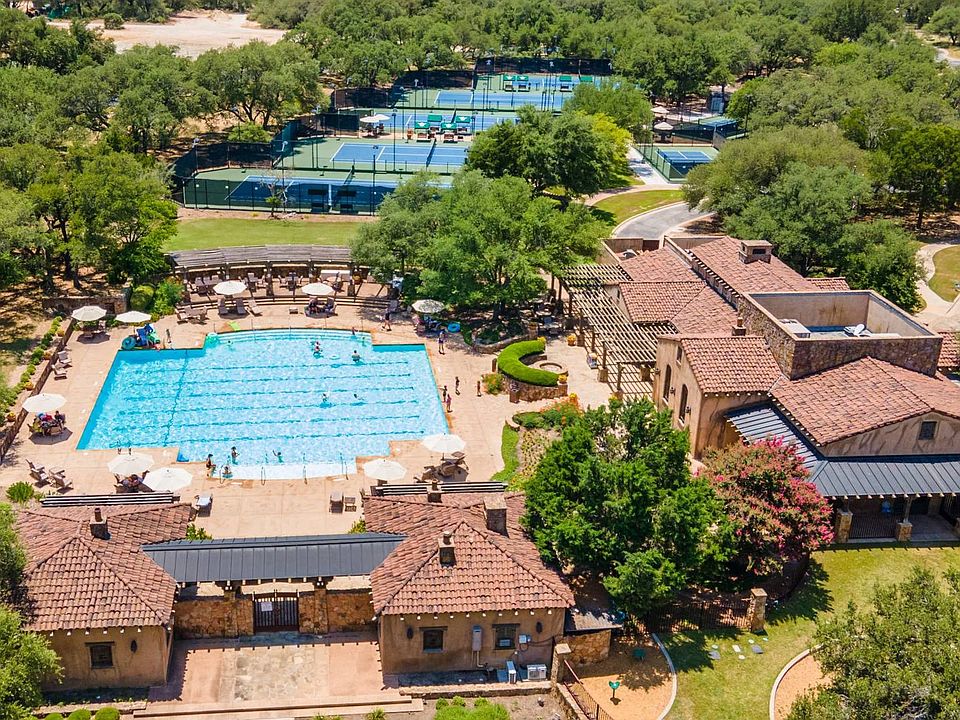Located on a rare double lot in the Villas at Cimarron Hills, this Sitterle home offers luxury living on the golf course, framed by majestic Heritage Oak trees. The open-concept, classic contemporary floorplan is designed for easy living and impressive entertaining. The primary suite boasts sweeping golf course views, dual walk-in closets (one with direct laundry access), and a spa-like bath with an oversized shower, bench, and dual shower heads. Enjoy seamless indoor-outdoor living with sliding glass doors that lead to a covered patio featuring a built-in kitchen overlooking the course. Two additional ensuite bedrooms offer privacy for guests, and a spacious upstairs game room with wet bar adds flexibility. The great room makes a bold statement with a floor-to-ceiling iron oxide tile fireplace and 14' ceilings with 9 windows for abundant natural light. High-end finishes include hardwood floors in main areas, tile-to-ceiling showers, black fixtures, frameless glass enclosures, and a chef’s kitchen with pendant lighting and walk-in pantry. Additional highlights: 4-sides masonry, spray foam insulation, cement tile roof, full landscaping and irrigation, 2-car garage *plus* golf cart bay. A rare find in Cimarron Hills—style, space, and views in one stunning package.
Active
$875,000
305 Indigo Ln, Georgetown, TX 78628
3beds
2,586sqft
Single Family Residence
Built in 2025
0.29 Acres lot
$-- Zestimate®
$338/sqft
$180/mo HOA
What's special
Classic contemporary floorplanMajestic heritage oak treesHigh-end finishesHardwood floorsEnsuite bedroomsPendant lightingDouble lot
- 27 days
- on Zillow |
- 208 |
- 7 |
Likely to sell faster than
Zillow last checked: 7 hours ago
Listing updated: May 20, 2025 at 02:03am
Listed by:
Frank Sitterle austinsales@sitterlehomes.com,
The Sitterle Homes, LTD (210) 835-4424
Source: Unlock MLS,MLS#: 1334975
Travel times
Facts & features
Interior
Bedrooms & bathrooms
- Bedrooms: 3
- Bathrooms: 4
- Full bathrooms: 3
- 1/2 bathrooms: 1
- Main level bedrooms: 1
Primary bedroom
- Features: See Remarks
- Level: Main
Primary bathroom
- Features: See Remarks
- Level: Main
Kitchen
- Features: See Remarks
- Level: Main
Heating
- Central
Cooling
- Ceiling Fan(s), Central Air
Appliances
- Included: Bar Fridge, Built-In Electric Oven, Built-In Gas Range, Convection Oven, Dishwasher, Disposal, Exhaust Fan, Gas Range, Microwave, Plumbed For Ice Maker, RNGHD, Self Cleaning Oven, Stainless Steel Appliance(s), Vented Exhaust Fan, Gas Water Heater, Tankless Water Heater, WaterPurifier
Features
- Bar, Breakfast Bar, Ceiling Fan(s), High Ceilings, Quartz Counters, Electric Dryer Hookup, Eat-in Kitchen, Entrance Foyer, French Doors, Interior Steps, Kitchen Island, Multiple Dining Areas, Multiple Living Areas, Open Floorplan, Pantry, Primary Bedroom on Main, Recessed Lighting, Soaking Tub, Walk-In Closet(s), Washer Hookup, Wet Bar
- Flooring: Carpet, Tile, Wood
- Windows: Display Window(s), Insulated Windows, Low Emissivity Windows, Screens, Vinyl Windows
- Number of fireplaces: 1
- Fireplace features: Electric, Glass Doors, Great Room, Propane, Ventless
Interior area
- Total interior livable area: 2,586 sqft
Property
Parking
- Total spaces: 2.5
- Parking features: Direct Access, Driveway, Electric Vehicle Charging Station(s), Garage, Golf Cart Garage
- Garage spaces: 2.5
Accessibility
- Accessibility features: None
Features
- Levels: Two
- Stories: 2
- Patio & porch: Covered, Patio, Rear Porch
- Exterior features: Electric Car Plug-in, Gas Grill, Gutters Full, No Exterior Steps, Outdoor Grill, Private Entrance
- Pool features: None
- Fencing: See Remarks
- Has view: Yes
- View description: Golf Course, Trees/Woods
- Waterfront features: None
Lot
- Size: 0.29 Acres
- Features: Back Yard, Corner Lot, Few Trees, Front Yard, Landscaped, Native Plants, Near Golf Course, Backs To Golf Course, Sprinkler - Automatic
Details
- Additional structures: None
- Parcel number: R628598
- Special conditions: Standard
Construction
Type & style
- Home type: SingleFamily
- Property subtype: Single Family Residence
Materials
- Foundation: Slab
- Roof: Concrete, Tile
Condition
- New Construction
- New construction: Yes
- Year built: 2025
Details
- Builder name: Sitterle Homes
Utilities & green energy
- Sewer: Public Sewer
- Water: Public
- Utilities for property: Propane
Community & HOA
Community
- Features: BBQ Pit/Grill, Clubhouse, Cluster Mailbox, Common Grounds, Conference/Meeting Room, Controlled Access, Fitness Center, Golf, Planned Social Activities, Pool, Restaurant, Spa/Hot Tub, Sport Court(s)/Facility, Tennis Court(s), Underground Utilities
- Subdivision: Cimarron Hills - Villas & Country Club
HOA
- Has HOA: Yes
- Services included: Common Area Maintenance, Maintenance Grounds, Security
- HOA fee: $180 monthly
- HOA name: Cimarron Hills
Location
- Region: Georgetown
Financial & listing details
- Price per square foot: $338/sqft
- Tax assessed value: $120,000
- Annual tax amount: $1,716
- Date on market: 5/19/2025
- Listing terms: Cash,Conventional,FHA,VA Loan
About the community
Embark on a remarkable journey in the enchanting neighborhood of Cimarron Hills, where luxury, tranquility, and a sense of belonging seamlessly come together. Surrounded by the natural beauty of the Texas Hill Country, this idyllic haven boasts lush greenery, rolling hills, and serene water features. Enjoy a world of exclusivity with first-class amenities, including the renowned Cimarron Hills Golf and Country Club featuring an immaculate Jack Nicklaus Signature Golf Course with breathtaking views. Residents can unwind at the luxurious spa, enjoy the resort-style swimming pool, or stay active at the fitness center and tennis courts. Explore the historic charm and small-town ambiance of Georgetown, adding to the allure of the Cimarron Hills lifestyle with its unique shops, art galleries, eateries, and vibrant festivals.
Source: Sitterle Homes

