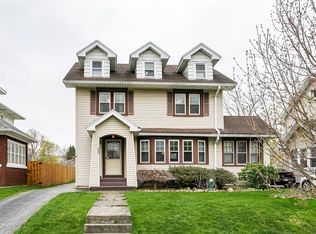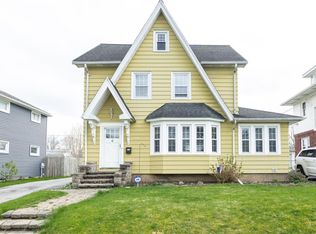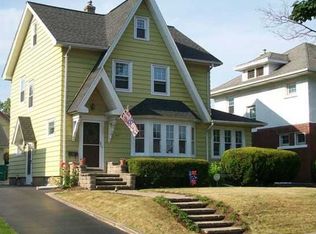Closed
$356,000
305 Hurstbourne Rd, Rochester, NY 14609
3beds
1,814sqft
Single Family Residence
Built in 1926
5,662.8 Square Feet Lot
$372,100 Zestimate®
$196/sqft
$2,223 Estimated rent
Home value
$372,100
$350,000 - $398,000
$2,223/mo
Zestimate® history
Loading...
Owner options
Explore your selling options
What's special
A Gem Amongst Gems. This 3 Bedroom Colonial Sits on a Premier Tree Lined Street in the Laurelton Neighborhood with Sidewalks & Old Fashioned Street Lamps. Gleaming Original Hardwood Floors & Gum Wood Trim, This Well Loved Home Boasts with Character & Charm From Room to Room. Large Living Room with Faux Fireplace & Built-in Shelves Make for a Cozy & Sophisticated Space. Private Room off the Living Room Can be Used For a Great First Floor Office or Playroom. Formal Dining Room with Closet Leads into a Large Eat-In Kitchen. Upstairs You Will Find 3 Generous Sized Bedrooms & One Full Bathroom. Primary Bedroom has a Walk-In Closet. Amazing Space in the Unfinished Walk-Up Attic. Stepping Out to the Private Backyard Through the Sliding Glass Door off the Kitchen Makes Grilling and Summer Nights Easily Enjoyable in the Fenced In Backyard. Structural Updates Include: Roof, Wood Fence, Patio, Driveway, Garage Doors, Gutters, Windows, Landscaping, Blinds Throughout, Refinished Hardwood Floors, & Carpeting. Walkable to Schools & Restaurants. Very Close to the Expressway. Delayed Negotiations Until Monday April 14th @ 12pm.
Zillow last checked: 8 hours ago
Listing updated: May 14, 2025 at 09:48am
Listed by:
Patricia Morley 585-615-7660,
Keller Williams Realty Greater Rochester
Bought with:
Sharon M. Quataert, 10491204899
Sharon Quataert Realty
Source: NYSAMLSs,MLS#: R1598356 Originating MLS: Rochester
Originating MLS: Rochester
Facts & features
Interior
Bedrooms & bathrooms
- Bedrooms: 3
- Bathrooms: 1
- Full bathrooms: 1
Bedroom 1
- Level: Second
Bedroom 1
- Level: Second
Bedroom 2
- Level: Second
Bedroom 2
- Level: Second
Bedroom 3
- Level: Second
Bedroom 3
- Level: Second
Basement
- Level: Basement
Basement
- Level: Basement
Dining room
- Level: First
Dining room
- Level: First
Kitchen
- Level: First
Kitchen
- Level: First
Living room
- Level: First
Living room
- Level: First
Other
- Level: First
Other
- Level: First
Heating
- Gas, Forced Air, Hot Water
Cooling
- Central Air
Appliances
- Included: Dishwasher, Gas Oven, Gas Range, Gas Water Heater, Microwave, Refrigerator
- Laundry: In Basement
Features
- Den, Separate/Formal Dining Room, Entrance Foyer, Eat-in Kitchen, Sliding Glass Door(s), Walk-In Pantry, Natural Woodwork, Window Treatments
- Flooring: Carpet, Hardwood, Tile, Varies
- Doors: Sliding Doors
- Windows: Drapes, Leaded Glass
- Basement: Full
- Number of fireplaces: 1
Interior area
- Total structure area: 1,814
- Total interior livable area: 1,814 sqft
Property
Parking
- Total spaces: 2
- Parking features: Detached, Garage, Garage Door Opener
- Garage spaces: 2
Features
- Patio & porch: Patio
- Exterior features: Blacktop Driveway, Fully Fenced, Patio
- Fencing: Full
Lot
- Size: 5,662 sqft
- Dimensions: 50 x 115
- Features: Near Public Transit, Rectangular, Rectangular Lot, Residential Lot
Details
- Parcel number: 2634001071100006004000
- Special conditions: Standard
Construction
Type & style
- Home type: SingleFamily
- Architectural style: Colonial
- Property subtype: Single Family Residence
Materials
- Brick, Stucco, Copper Plumbing
- Foundation: Block
- Roof: Asphalt
Condition
- Resale
- Year built: 1926
Utilities & green energy
- Electric: Circuit Breakers
- Sewer: Connected
- Water: Connected, Public
- Utilities for property: Cable Available, High Speed Internet Available, Sewer Connected, Water Connected
Community & neighborhood
Location
- Region: Rochester
- Subdivision: Laurelton Sec B
Other
Other facts
- Listing terms: Cash,Conventional,FHA,VA Loan
Price history
| Date | Event | Price |
|---|---|---|
| 5/9/2025 | Sold | $356,000+58.3%$196/sqft |
Source: | ||
| 4/16/2025 | Pending sale | $224,900$124/sqft |
Source: | ||
| 4/8/2025 | Listed for sale | $224,900+45.1%$124/sqft |
Source: | ||
| 9/9/2019 | Sold | $155,000+3.4%$85/sqft |
Source: | ||
| 7/24/2019 | Pending sale | $149,900$83/sqft |
Source: Keller Williams Realty Gateway #R1209092 Report a problem | ||
Public tax history
| Year | Property taxes | Tax assessment |
|---|---|---|
| 2024 | -- | $183,000 |
| 2023 | -- | $183,000 +25.5% |
| 2022 | -- | $145,800 |
Find assessor info on the county website
Neighborhood: 14609
Nearby schools
GreatSchools rating
- NAHelendale Road Primary SchoolGrades: PK-2Distance: 0.5 mi
- 5/10East Irondequoit Middle SchoolGrades: 6-8Distance: 1.4 mi
- 6/10Eastridge Senior High SchoolGrades: 9-12Distance: 2.4 mi
Schools provided by the listing agent
- District: East Irondequoit
Source: NYSAMLSs. This data may not be complete. We recommend contacting the local school district to confirm school assignments for this home.


