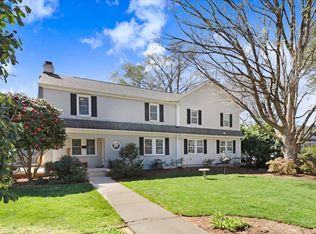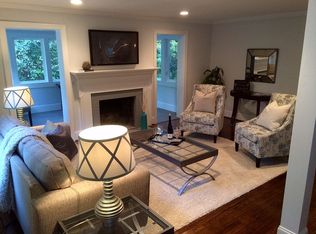Movingly. Modestly. Modern. 305 Horne blends bold design with a prime University Park setting. This Raleigh Architecture Co. creation comes light-filled: Double height spaces, tall windows & multiple skylights. White oak floors warmly work with cool quartz & custom cabinetry. From the solar array to enhanced framing, beefy insulation & sealed crawlspace, you'll enjoy a minimalist approach to utility bills. With a private yard, parks, greenways & Cameron Village around the corner, oh the places you'll go!
This property is off market, which means it's not currently listed for sale or rent on Zillow. This may be different from what's available on other websites or public sources.

