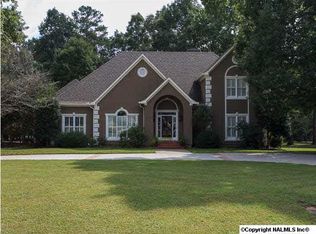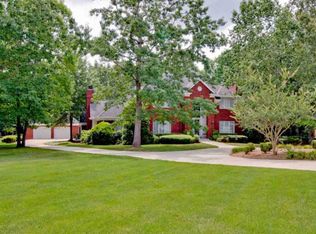Sold for $525,000 on 09/20/24
$525,000
305 Highlands, Union Grove, AL 35175
4beds
3,816sqft
Single Family Residence
Built in 1993
0.78 Acres Lot
$572,300 Zestimate®
$138/sqft
$2,951 Estimated rent
Home value
$572,300
$424,000 - $773,000
$2,951/mo
Zestimate® history
Loading...
Owner options
Explore your selling options
What's special
Welcome to this 4BR, 4 bath residence boasting a spacious and well thought out floor plan. Situated on a large, golf course lot within a secure, gated community offering an unparalleled lifestyle with amenities such as a fabulous updated pool, fitness center, basketball, tennis & pickle ball courts, fishing ponds and walking trails! Inside there is so much space with large bedrooms, walkin closets, floored attic space, Owner Suites on both levels with en suites, office space on both levels and an easy flow throughout. There is a spacious breakfast area as well as a formal dining room! This home offers the perfect balance of peaceful living and convenient access to Huntsville. See it today!
Zillow last checked: 8 hours ago
Listing updated: September 20, 2024 at 04:19pm
Listed by:
Kenyala Hicks 256-200-4056,
MeritHouse Realty
Bought with:
Hannah NeSmith, 112153
Leading Edge Arab
Source: ValleyMLS,MLS#: 21865719
Facts & features
Interior
Bedrooms & bathrooms
- Bedrooms: 4
- Bathrooms: 4
- Full bathrooms: 3
- 1/2 bathrooms: 1
Primary bedroom
- Features: Ceiling Fan(s), Crown Molding, Carpet, Recessed Lighting, Smooth Ceiling, Walk-In Closet(s)
- Level: First
- Area: 400
- Dimensions: 20 x 20
Bedroom 2
- Features: Ceiling Fan(s), Crown Molding, Carpet, Smooth Ceiling, Walk-In Closet(s)
- Level: Second
- Area: 272
- Dimensions: 16 x 17
Bedroom 3
- Features: Ceiling Fan(s), Carpet, Walk-In Closet(s)
- Level: Second
- Area: 306
- Dimensions: 18 x 17
Bedroom 4
- Features: Ceiling Fan(s), Carpet, Smooth Ceiling
- Level: Second
- Area: 182
- Dimensions: 14 x 13
Dining room
- Features: Crown Molding, Chair Rail, Smooth Ceiling, Wood Floor
- Level: First
- Area: 156
- Dimensions: 13 x 12
Kitchen
- Features: Crown Molding, Eat-in Kitchen, Kitchen Island, Recessed Lighting, Smooth Ceiling, Wood Floor, Built-in Features
- Level: First
- Area: 270
- Dimensions: 15 x 18
Living room
- Features: Crown Molding, Carpet, Fireplace, Recessed Lighting, Smooth Ceiling
- Level: First
- Area: 616
- Dimensions: 22 x 28
Office
- Features: Crown Molding, Carpet, Smooth Ceiling, Built-in Features
- Level: First
- Area: 169
- Dimensions: 13 x 13
Bonus room
- Features: Ceiling Fan(s), Crown Molding, Carpet, Fireplace, Smooth Ceiling
- Level: Second
- Area: 420
- Dimensions: 20 x 21
Laundry room
- Level: First
- Area: 72
- Dimensions: 6 x 12
Heating
- Central 2
Cooling
- Central 2
Features
- Basement: Crawl Space
- Number of fireplaces: 2
- Fireplace features: Gas Log, Two
Interior area
- Total interior livable area: 3,816 sqft
Property
Parking
- Parking features: Garage-Two Car, Garage-Attached, Garage Faces Side
Features
- Levels: Two
- Stories: 2
- Exterior features: Sprinkler Sys
Lot
- Size: 0.78 Acres
- Dimensions: 260 x 116 x 328 x 116
- Features: Near Golf Course
Details
- Parcel number: 1204191000008.000
Construction
Type & style
- Home type: SingleFamily
- Architectural style: Traditional
- Property subtype: Single Family Residence
Condition
- New construction: No
- Year built: 1993
Utilities & green energy
- Sewer: Public Sewer
- Water: Public
Community & neighborhood
Community
- Community features: Gated
Location
- Region: Union Grove
- Subdivision: Cherokee Ridge
HOA & financial
HOA
- Has HOA: Yes
- HOA fee: $1,795 annually
- Amenities included: Clubhouse, Common Grounds, Tennis Court(s)
- Association name: Cherokee Ridge Poa
Price history
| Date | Event | Price |
|---|---|---|
| 9/20/2024 | Sold | $525,000-8.7%$138/sqft |
Source: | ||
| 8/28/2024 | Pending sale | $574,900$151/sqft |
Source: | ||
| 7/12/2024 | Listed for sale | $574,900$151/sqft |
Source: | ||
Public tax history
| Year | Property taxes | Tax assessment |
|---|---|---|
| 2024 | -- | $45,860 |
| 2023 | -- | $45,860 |
| 2022 | -- | $45,860 |
Find assessor info on the county website
Neighborhood: 35175
Nearby schools
GreatSchools rating
- 4/10Brindlee Mountain Primary SchoolGrades: PK-2Distance: 8.9 mi
- 3/10Brindlee Mt High SchoolGrades: 6-12Distance: 8.9 mi
- 4/10Grassy Elementary SchoolGrades: PK,3-5Distance: 9 mi
Schools provided by the listing agent
- Elementary: Brindlee Elem School
- Middle: Brindlee Mtn Midd School
- High: Brindlee Mtn High School
Source: ValleyMLS. This data may not be complete. We recommend contacting the local school district to confirm school assignments for this home.

Get pre-qualified for a loan
At Zillow Home Loans, we can pre-qualify you in as little as 5 minutes with no impact to your credit score.An equal housing lender. NMLS #10287.
Sell for more on Zillow
Get a free Zillow Showcase℠ listing and you could sell for .
$572,300
2% more+ $11,446
With Zillow Showcase(estimated)
$583,746
