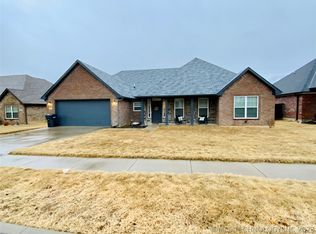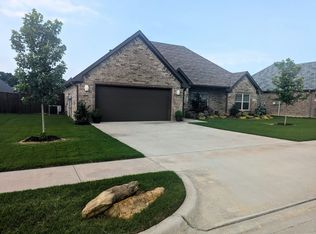Sold for $269,900 on 05/27/25
$269,900
305 Hidden Path, Ardmore, OK 73401
3beds
1,490sqft
Single Family Residence
Built in 2017
8,799.12 Square Feet Lot
$270,300 Zestimate®
$181/sqft
$2,097 Estimated rent
Home value
$270,300
Estimated sales range
Not available
$2,097/mo
Zestimate® history
Loading...
Owner options
Explore your selling options
What's special
Like-New Home with Thoughtful Upgrades & Modern Style- This move-in-ready home is only eight years old and blends quality finishes with a bright, functional layout. You’ll love the upgrades—an impact-resistant roof, travertine tile floors, stainless steel appliances, and an open-concept living, dining, and kitchen—all designed for convenience and peace of mind. The living space offers a seamless flow between the kitchen and living room, highlighted by recessed lighting, double crown molding, and a stylish trey ceiling. The split-bedroom layout includes a private suite perfect for guests or multi-generational living. Step outside to enjoy the fenced yard and covered patio, ideal for entertaining or quiet evenings at home. With energy-efficient windows and insulation, this home is as practical as it is beautiful. If you’re looking for a low-maintenance, high-comfort home ready for immediate enjoyment, this one checks all the boxes!
Zillow last checked: 8 hours ago
Listing updated: May 27, 2025 at 03:44pm
Listed by:
Christy Wilson 580-222-6889,
Adventure Realty
Bought with:
Christy Wilson, 150407
Adventure Realty
Source: MLS Technology, Inc.,MLS#: 2516189 Originating MLS: MLS Technology
Originating MLS: MLS Technology
Facts & features
Interior
Bedrooms & bathrooms
- Bedrooms: 3
- Bathrooms: 2
- Full bathrooms: 2
Heating
- Central, Electric, Heat Pump
Cooling
- Central Air
Appliances
- Included: Dishwasher, Electric Water Heater, Microwave, Oven, Range, Stove
Features
- Attic, Granite Counters, Other, Ceiling Fan(s)
- Flooring: Carpet, Other
- Windows: Other, Vinyl
- Basement: None
- Has fireplace: No
Interior area
- Total structure area: 1,490
- Total interior livable area: 1,490 sqft
Property
Parking
- Total spaces: 2
- Parking features: Attached, Garage
- Attached garage spaces: 2
Features
- Levels: One
- Stories: 1
- Patio & porch: Covered, Patio
- Exterior features: Concrete Driveway, Rain Gutters
- Pool features: None
- Fencing: Other,Privacy
Lot
- Size: 8,799 sqft
- Features: Zero Lot Line
Details
- Additional structures: None
- Parcel number: 076100003007000100
Construction
Type & style
- Home type: SingleFamily
- Architectural style: Ranch
- Property subtype: Single Family Residence
Materials
- Brick, Wood Frame
- Foundation: Slab
- Roof: Other
Condition
- Year built: 2017
Utilities & green energy
- Sewer: Public Sewer
- Water: Public
- Utilities for property: Electricity Available, Water Available
Community & neighborhood
Security
- Security features: No Safety Shelter, Smoke Detector(s)
Community
- Community features: Gutter(s)
Location
- Region: Ardmore
- Subdivision: L.C. Ph Ii
Other
Other facts
- Listing terms: Conventional,FHA,VA Loan
Price history
| Date | Event | Price |
|---|---|---|
| 5/27/2025 | Sold | $269,900$181/sqft |
Source: | ||
| 5/2/2025 | Pending sale | $269,900$181/sqft |
Source: | ||
| 4/29/2025 | Listed for sale | $269,900$181/sqft |
Source: | ||
| 4/23/2025 | Pending sale | $269,900$181/sqft |
Source: | ||
| 4/16/2025 | Listed for sale | $269,900+58.8%$181/sqft |
Source: | ||
Public tax history
| Year | Property taxes | Tax assessment |
|---|---|---|
| 2024 | $2,084 +4.2% | $21,882 +3% |
| 2023 | $2,001 +6.6% | $21,244 +3% |
| 2022 | $1,876 -2.2% | $20,626 +3% |
Find assessor info on the county website
Neighborhood: 73401
Nearby schools
GreatSchools rating
- 4/10Will Rogers Elementary SchoolGrades: PK-KDistance: 0.5 mi
- 3/10Ardmore Middle SchoolGrades: 7-8Distance: 1 mi
- 3/10Ardmore High SchoolGrades: 9-12Distance: 1.1 mi
Schools provided by the listing agent
- Elementary: Charles Evans
- Middle: Ardmore
- High: Ardmore
- District: Ardmore - Sch Dist (AD2)
Source: MLS Technology, Inc.. This data may not be complete. We recommend contacting the local school district to confirm school assignments for this home.

Get pre-qualified for a loan
At Zillow Home Loans, we can pre-qualify you in as little as 5 minutes with no impact to your credit score.An equal housing lender. NMLS #10287.

