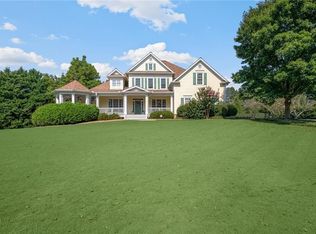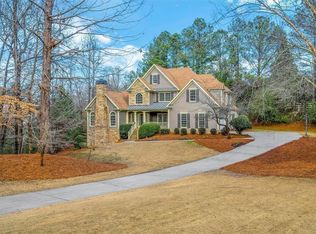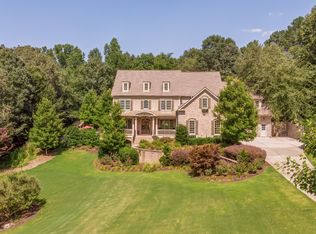Closed
$1,010,000
305 Hickory Ridge Ct, Canton, GA 30115
5beds
5,249sqft
Single Family Residence, Residential
Built in 2002
1.19 Acres Lot
$1,023,200 Zestimate®
$192/sqft
$5,276 Estimated rent
Home value
$1,023,200
$952,000 - $1.09M
$5,276/mo
Zestimate® history
Loading...
Owner options
Explore your selling options
What's special
This exquisite custom-built home is perfectly designed for both family living and entertaining. It features a full kitchen, entertainment room, and a full bathroom on the pool/terrace level, complete with double French doors and a covered patio—ideal for family picnics, birthdays, and parties. The expansive first floor boasts the owner's suite on first-floor, seamlessly connecting the kitchen and dining area to a family room with vaulted ceilings and a cozy fireplace. Enjoy the outdoors from the comfort of the covered front porch or the back deck, which leads to a serene screened porch overlooking the pool. The second floor offers ample space for creativity and privacy with a large quilting/craft room or bedroom, along with two bedrooms that provide perfect privacy for young adults. Every detail reflects high-quality craftsmanship, from the fresh neutral paint and hardwood floors throughout to custom-built shelves, desks, window seats, and closet organizers in each bedroom. Storage and parking are abundant with an oversized three-car garage and a separate detached garage suitable for a boat or RV. Safety and aesthetics are assured with a wrought iron fence around the pool and a perimeter fence ideal for pet owners, surrounded by meticulously landscaped grounds with an integrated sprinkler system. Advanced smart home features offer modern convenience, making this home a true sanctuary for those looking to combine comfort with luxury.
Zillow last checked: 8 hours ago
Listing updated: January 02, 2025 at 09:51am
Listing Provided by:
Anthony Evangelista,
Rota Terra Group Inc. Tony@RotaTerraGroup.com
Bought with:
Amy Walker, 334538
Atlanta Communities
Source: FMLS GA,MLS#: 7438308
Facts & features
Interior
Bedrooms & bathrooms
- Bedrooms: 5
- Bathrooms: 5
- Full bathrooms: 4
- 1/2 bathrooms: 1
- Main level bathrooms: 1
- Main level bedrooms: 1
Primary bedroom
- Features: Master on Main
- Level: Master on Main
Bedroom
- Features: Master on Main
Primary bathroom
- Features: Double Vanity, Separate Tub/Shower, Whirlpool Tub
Dining room
- Features: Seats 12+, Separate Dining Room
Kitchen
- Features: Cabinets Other, Eat-in Kitchen, Pantry Walk-In, Second Kitchen, Solid Surface Counters, View to Family Room
Heating
- Forced Air, Natural Gas
Cooling
- Central Air
Appliances
- Included: Dishwasher, Double Oven, Electric Range, Gas Range, Gas Water Heater, Microwave, Range Hood, Refrigerator, Self Cleaning Oven
- Laundry: Laundry Room, Main Level, Mud Room
Features
- Bookcases, Entrance Foyer 2 Story, Smart Home, Walk-In Closet(s)
- Flooring: Hardwood, Luxury Vinyl
- Windows: Insulated Windows
- Basement: Daylight,Exterior Entry,Finished,Finished Bath,Walk-Out Access
- Attic: Pull Down Stairs
- Number of fireplaces: 1
- Fireplace features: Factory Built, Gas Log
- Common walls with other units/homes: No Common Walls
Interior area
- Total structure area: 5,249
- Total interior livable area: 5,249 sqft
Property
Parking
- Total spaces: 3
- Parking features: Attached, Detached, Garage, Garage Door Opener, Garage Faces Side, Kitchen Level
- Attached garage spaces: 3
Accessibility
- Accessibility features: Accessible Doors, Accessible Hallway(s)
Features
- Levels: Three Or More
- Patio & porch: Covered, Deck, Front Porch
- Exterior features: Private Yard, Rain Gutters, Rear Stairs, Other
- Has private pool: Yes
- Pool features: In Ground, Pool Cover, Private, Salt Water
- Has spa: Yes
- Spa features: Bath, None
- Fencing: Fenced
- Has view: Yes
- View description: Neighborhood
- Waterfront features: None
- Body of water: None
Lot
- Size: 1.19 Acres
- Features: Back Yard, Front Yard
Details
- Additional structures: Garage(s), RV/Boat Storage, Workshop
- Parcel number: 03N06A 020
- Other equipment: Irrigation Equipment
- Horse amenities: None
Construction
Type & style
- Home type: SingleFamily
- Architectural style: Colonial
- Property subtype: Single Family Residence, Residential
Materials
- Cement Siding, HardiPlank Type
- Foundation: Concrete Perimeter, Slab
- Roof: Asbestos Shingle
Condition
- Resale
- New construction: No
- Year built: 2002
Utilities & green energy
- Electric: 220 Volts
- Sewer: Septic Tank
- Water: Public
- Utilities for property: Underground Utilities
Green energy
- Energy efficient items: Insulation, Thermostat, Windows
- Energy generation: None
Community & neighborhood
Security
- Security features: Fire Alarm, Security System Owned, Smoke Detector(s)
Community
- Community features: None
Location
- Region: Canton
- Subdivision: Shiloh Ridge
HOA & financial
HOA
- Has HOA: Yes
- HOA fee: $970 annually
Other
Other facts
- Road surface type: Asphalt
Price history
| Date | Event | Price |
|---|---|---|
| 12/22/2024 | Pending sale | $1,099,900$210/sqft |
Source: | ||
| 12/22/2024 | Listed for sale | $1,099,900+8.9%$210/sqft |
Source: | ||
| 12/20/2024 | Sold | $1,010,000-8.2%$192/sqft |
Source: | ||
| 12/8/2024 | Pending sale | $1,099,900$210/sqft |
Source: | ||
| 12/7/2024 | Listed for sale | $1,099,900$210/sqft |
Source: | ||
Public tax history
| Year | Property taxes | Tax assessment |
|---|---|---|
| 2024 | $7,612 -4.1% | $289,840 -4% |
| 2023 | $7,934 +0.8% | $301,880 +0.8% |
| 2022 | $7,871 +25.6% | $299,480 +35.7% |
Find assessor info on the county website
Neighborhood: 30115
Nearby schools
GreatSchools rating
- 8/10Avery Elementary SchoolGrades: PK-5Distance: 0.8 mi
- 7/10Creekland Middle SchoolGrades: 6-8Distance: 4.5 mi
- 9/10Creekview High SchoolGrades: 9-12Distance: 4.3 mi
Schools provided by the listing agent
- Elementary: Avery
- Middle: Creekland - Cherokee
- High: Creekview
Source: FMLS GA. This data may not be complete. We recommend contacting the local school district to confirm school assignments for this home.
Get a cash offer in 3 minutes
Find out how much your home could sell for in as little as 3 minutes with a no-obligation cash offer.
Estimated market value
$1,023,200
Get a cash offer in 3 minutes
Find out how much your home could sell for in as little as 3 minutes with a no-obligation cash offer.
Estimated market value
$1,023,200


