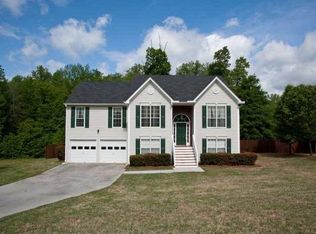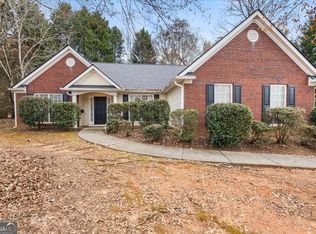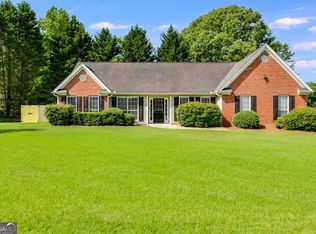Closed
$279,000
305 Hickory Pointe Ct, Villa Rica, GA 30180
4beds
1,815sqft
Single Family Residence, Residential
Built in 1999
0.6 Acres Lot
$281,200 Zestimate®
$154/sqft
$1,940 Estimated rent
Home value
$281,200
$253,000 - $315,000
$1,940/mo
Zestimate® history
Loading...
Owner options
Explore your selling options
What's special
Welcome Home to This Spacious Two-Story Traditional—A Landscaper's Dream! Nestled on a quiet street, this beautifully maintained home boasts upgraded zoysia grass and a lush, private fenced backyard—perfect for outdoor living and entertaining. Step inside to find an oversized family room featuring a stunning stacked stone fireplace, perfect for cozy evenings. A large separate dining room offers plenty of space for hosting family and friends. The chef-inspired kitchen includes stainless steel appliances, a brand-new gas stove with a double oven. Upstairs, the generously sized master suite offers a serene retreat, complete with a luxurious en-suite bathroom, separate tub and shower, and a huge walk-in closet. Two additional spacious bedrooms share a well-appointed hall bath, while an oversized bonus/4th bedroom provides endless options—think guest room, office, playroom, or home gym. Enjoy morning coffee on the rocking chair front porch, or unwind on the custom-built patio, perfect for entertaining or relaxing in your private outdoor oasis. Extras include: refrigerator, washer, dryer, garage fridge, and deep freezer—all staying with the home! Conveniently located near I-20, with quick access to shopping, dining, and entertainment, this home offers the perfect blend of comfort, style, and location. Don’t miss this exceptional opportunity—schedule your showing today!
Zillow last checked: 8 hours ago
Listing updated: October 28, 2025 at 10:56pm
Listing Provided by:
KATHERINE L JOHNS,
Hometown Realty Brokerage, LLC.
Bought with:
Cindy Baker
Buy Georgia Realty
Source: FMLS GA,MLS#: 7599748
Facts & features
Interior
Bedrooms & bathrooms
- Bedrooms: 4
- Bathrooms: 4
- Full bathrooms: 2
- 1/2 bathrooms: 2
Primary bedroom
- Features: Oversized Master
- Level: Oversized Master
Bedroom
- Features: Oversized Master
Primary bathroom
- Features: Separate His/Hers, Separate Tub/Shower, Soaking Tub
Dining room
- Features: Separate Dining Room
Kitchen
- Features: Cabinets White, Eat-in Kitchen
Heating
- Central
Cooling
- Ceiling Fan(s), Central Air
Appliances
- Included: Dishwasher, Gas Range, Refrigerator
- Laundry: None
Features
- Double Vanity, Entrance Foyer, Walk-In Closet(s)
- Flooring: Carpet, Hardwood
- Windows: Insulated Windows
- Basement: None
- Number of fireplaces: 1
- Fireplace features: Family Room, Gas Log
- Common walls with other units/homes: No Common Walls
Interior area
- Total structure area: 1,815
- Total interior livable area: 1,815 sqft
Property
Parking
- Total spaces: 2
- Parking features: Garage
- Garage spaces: 2
Accessibility
- Accessibility features: None
Features
- Levels: Two
- Stories: 2
- Patio & porch: Front Porch, Patio
- Exterior features: None
- Pool features: None
- Spa features: None
- Fencing: None
- Has view: Yes
- View description: Other
- Waterfront features: None
- Body of water: None
Lot
- Size: 0.60 Acres
- Features: Front Yard, Landscaped, Level, Private
Details
- Additional structures: None
- Parcel number: 145 0419
- Other equipment: None
- Horse amenities: None
Construction
Type & style
- Home type: SingleFamily
- Architectural style: Traditional
- Property subtype: Single Family Residence, Residential
Materials
- Vinyl Siding
- Foundation: Slab
- Roof: Composition
Condition
- Resale
- New construction: No
- Year built: 1999
Utilities & green energy
- Electric: Other
- Sewer: Public Sewer
- Water: Public
- Utilities for property: Electricity Available, Natural Gas Available, Phone Available, Sewer Available, Underground Utilities, Water Available
Green energy
- Energy efficient items: Appliances
- Energy generation: None
Community & neighborhood
Security
- Security features: None
Community
- Community features: Playground, Pool
Location
- Region: Villa Rica
- Subdivision: Hickory Pointe
HOA & financial
HOA
- Has HOA: Yes
- HOA fee: $400 annually
Other
Other facts
- Road surface type: Asphalt
Price history
| Date | Event | Price |
|---|---|---|
| 10/14/2025 | Sold | $279,000$154/sqft |
Source: | ||
| 9/23/2025 | Pending sale | $279,000$154/sqft |
Source: | ||
| 9/12/2025 | Price change | $279,000-1.8%$154/sqft |
Source: | ||
| 8/30/2025 | Price change | $284,000-2%$156/sqft |
Source: | ||
| 8/12/2025 | Price change | $289,900-3%$160/sqft |
Source: | ||
Public tax history
| Year | Property taxes | Tax assessment |
|---|---|---|
| 2024 | $1,873 +3.2% | $101,789 +9.1% |
| 2023 | $1,815 +13.1% | $93,288 +22% |
| 2022 | $1,605 +9.4% | $76,449 +14.7% |
Find assessor info on the county website
Neighborhood: 30180
Nearby schools
GreatSchools rating
- 7/10Villa Rica Elementary SchoolGrades: PK-5Distance: 2.5 mi
- 3/10Villa Rica Middle SchoolGrades: 6-8Distance: 1.5 mi
- 6/10Villa Rica High SchoolGrades: 9-12Distance: 2.6 mi
Schools provided by the listing agent
- Elementary: Villa Rica
- Middle: Villa Rica
- High: Villa Rica
Source: FMLS GA. This data may not be complete. We recommend contacting the local school district to confirm school assignments for this home.
Get a cash offer in 3 minutes
Find out how much your home could sell for in as little as 3 minutes with a no-obligation cash offer.
Estimated market value$281,200
Get a cash offer in 3 minutes
Find out how much your home could sell for in as little as 3 minutes with a no-obligation cash offer.
Estimated market value
$281,200


