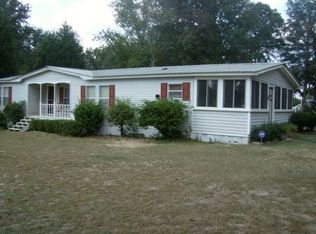Sold for $320,000 on 03/28/25
$320,000
305 Hemlock Rd, Barnwell, SC 29812
2beds
1,905sqft
Manufactured Home
Built in 1991
10 Acres Lot
$321,900 Zestimate®
$168/sqft
$1,056 Estimated rent
Home value
$321,900
Estimated sales range
Not available
$1,056/mo
Zestimate® history
Loading...
Owner options
Explore your selling options
What's special
10 Acres, a finished shop, additional outbuildings, 2 owner suites, and more! 305 Hemlock Rd. is a 1905 sqft home located on a beautiful piece of property with mature hardwoods throughout. Up front, the home has a rocking chair front porch. As you enter you'll be greeted with real hardwood floors, fresh paint, new light fixtures and recessed lighting throughout. The living room is open to the breakfast room and kitchen. The kitchen boasts bar-top seating, granite countertops, stainless steel appliances, a skylight and a large pantry nook. Both owner suites have updated fixtures and large walk-in closets. The owner bathrooms have new vanities, granite countertops, new shower inserts, extra cabinet storage, new fixtures and barn doors to create a farmhouse feel! The laundry room is large and lends itself to be a great catch-all / utility room. You can view the meandering stone path to the shop from your large back deck. The shop has a large lean-to / carport on each side. These can be used for RV/Boat storage or as entertainment areas. There is also a brick firepit next to the shop for entertaining. The shop was just upgraded with it's own electrical panel, a full bathroom, a kitchen area with bar-top, a tankless hot water heater and farmhouse style trim work. Additional outbuildings include an additional RV sized carport, a quail pen, a storage building that has been converted into a workshop, and a dog kennel.
Zillow last checked: 8 hours ago
Listing updated: March 31, 2025 at 08:27am
Listed by:
Kyle Joe Merritt 706-980-9520,
Vander Morgan Realty
Bought with:
Caleb M Smith, SC104608
Keller Williams Realty Aiken Partners
Source: Aiken MLS,MLS#: 215633
Facts & features
Interior
Bedrooms & bathrooms
- Bedrooms: 2
- Bathrooms: 3
- Full bathrooms: 3
Primary bedroom
- Level: Main
- Dimensions: 1,710 x 115
Primary bedroom
- Level: Main
- Area: 18603
- Dimensions: 159 x 117
Dining room
- Level: Main
- Area: 106470
- Dimensions: 910 x 117
Kitchen
- Level: Main
- Dimensions: 131 x 1,010
Living room
- Level: Main
- Area: 18696
- Dimensions: 152 x 123
Other
- Description: Eat - In
- Level: Main
- Dimensions: 1,311 x 1,010
Heating
- Electric, Heat Pump
Cooling
- Central Air
Appliances
- Included: Microwave, Cooktop, Dishwasher, Electric Water Heater
Features
- Solid Surface Counters, Bedroom on 1st Floor, Second Kitchen, Pantry, Eat-in Kitchen, Satellite Internet
- Flooring: Hardwood
- Basement: None
- Has fireplace: No
Interior area
- Total structure area: 1,905
- Total interior livable area: 1,905 sqft
- Finished area above ground: 1,905
- Finished area below ground: 0
Property
Parking
- Total spaces: 16
- Parking features: Other, Carport, Paved
- Carport spaces: 16
Features
- Levels: One
- Patio & porch: Deck, Porch
- Pool features: None
Lot
- Size: 10 Acres
- Features: Wooded, Landscaped, Level
Details
- Additional structures: Other, Outbuilding, RV/Boat Storage, Shed(s), Storage, Workshop, Kennel/Dog Run
- Parcel number: 1110000150
- Special conditions: Standard
- Horses can be raised: Yes
- Horse amenities: Other
Construction
Type & style
- Home type: MobileManufactured
- Architectural style: Other,Ranch
- Property subtype: Manufactured Home
Materials
- Block, Vinyl Siding
- Foundation: Block
- Roof: Composition
Condition
- New construction: No
- Year built: 1991
Utilities & green energy
- Sewer: Septic Tank
- Water: Well
Community & neighborhood
Community
- Community features: None
Location
- Region: Barnwell
- Subdivision: None
Other
Other facts
- Listing terms: Lease Back
- Road surface type: Gravel
Price history
| Date | Event | Price |
|---|---|---|
| 3/28/2025 | Sold | $320,000-1.5%$168/sqft |
Source: | ||
| 2/27/2025 | Pending sale | $325,000$171/sqft |
Source: | ||
| 2/4/2025 | Listed for sale | $325,000+35.5%$171/sqft |
Source: | ||
| 3/21/2023 | Sold | $239,900$126/sqft |
Source: | ||
| 3/11/2023 | Pending sale | $239,900$126/sqft |
Source: | ||
Public tax history
| Year | Property taxes | Tax assessment |
|---|---|---|
| 2024 | $719 +4014.4% | $3,380 |
| 2023 | $17 | $3,380 +8350% |
| 2022 | -- | $40 -97.5% |
Find assessor info on the county website
Neighborhood: 29812
Nearby schools
GreatSchools rating
- 4/10Barnwell Primary SchoolGrades: PK-3Distance: 2.9 mi
- 2/10Guinyard-Butler Middle SchoolGrades: 7-8Distance: 2.8 mi
- 3/10Barnwell High SchoolGrades: 9-12Distance: 2.9 mi
Schools provided by the listing agent
- Elementary: Barnwell
- Middle: Guinyard-Butler
- High: Barnwell
Source: Aiken MLS. This data may not be complete. We recommend contacting the local school district to confirm school assignments for this home.
