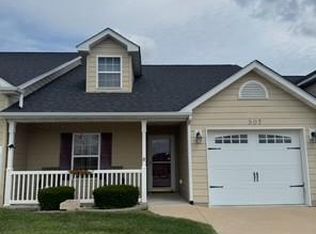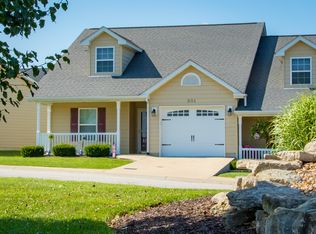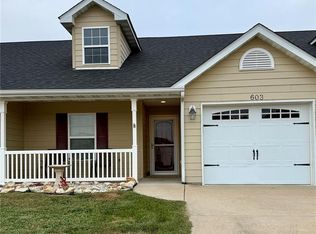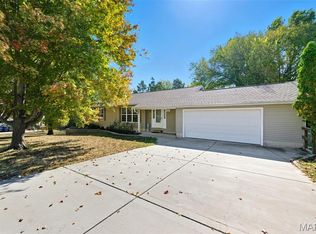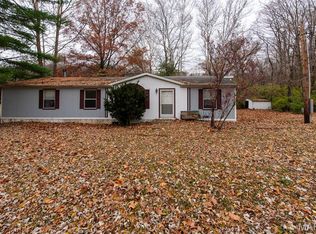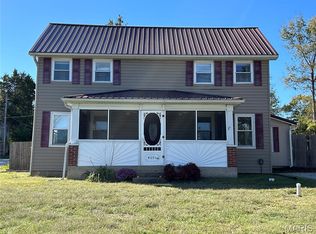CONTINUE TO SHOW - KICK-OUT CLAUSE! Cute, well-maintained, move-in ready 2 bedroom/2 bath ranch style condo. Vaulted open floor plan. Kitchen has lots of cabinets, pantry and a breakfast bar. Spacious laundry room with washer and dryer included! Great room walks out to a covered screened-in porch with fan that’s perfect for relaxing with your morning coffee. The primary bedroom has nice windows for natural light, a spacious bathroom with big shower and large walk-in closet. The second full bath features a jetted tub! Gray Hawk Village is a 55+ neighborhood with clubhouse and fitness center close to golf course, shopping and restaurants. Spectrum Basic Cable and Wi-Fi are even included! Owners only need a HO6 condo insurance policy. Don’t let this one get away!
Active under contract
Listing Provided by:
Cindy D Johanning 314-708-0204,
Coldwell Banker Premier Group
Price cut: $10K (10/13)
$175,000
305 Hawk Nest Ct, Union, MO 63084
2beds
1,187sqft
Est.:
Condominium
Built in 2007
-- sqft lot
$-- Zestimate®
$147/sqft
$330/mo HOA
What's special
Covered screened-in porchSpacious laundry roomVaulted open floor planPrimary bedroomSpacious bathroomJetted tubLarge walk-in closet
- 191 days |
- 126 |
- 2 |
Zillow last checked: 8 hours ago
Listing updated: November 29, 2025 at 07:19am
Listing Provided by:
Cindy D Johanning 314-708-0204,
Coldwell Banker Premier Group
Source: MARIS,MLS#: 25040269 Originating MLS: Franklin County Board of REALTORS
Originating MLS: Franklin County Board of REALTORS
Facts & features
Interior
Bedrooms & bathrooms
- Bedrooms: 2
- Bathrooms: 2
- Full bathrooms: 2
- Main level bathrooms: 2
- Main level bedrooms: 2
Bedroom
- Features: Floor Covering: Carpeting
- Level: Main
- Area: 130
- Dimensions: 13x10
Bedroom 2
- Features: Floor Covering: Carpeting
- Level: Main
- Area: 110
- Dimensions: 11x10
Great room
- Features: Floor Covering: Carpeting
- Level: Main
- Area: 325
- Dimensions: 25x13
Kitchen
- Features: Floor Covering: Ceramic Tile
- Level: Main
- Area: 110
- Dimensions: 11x10
Laundry
- Features: Floor Covering: Ceramic Tile
- Level: Main
- Area: 88
- Dimensions: 11x8
Heating
- Electric, Forced Air
Cooling
- Ceiling Fan(s), Central Air, Electric
Appliances
- Included: Dishwasher, Microwave, Electric Oven, Electric Range, Refrigerator, Washer/Dryer, Electric Water Heater
- Laundry: Laundry Room, Main Level, In Unit
Features
- Breakfast Bar, Cathedral Ceiling(s), Ceiling Fan(s), Chandelier, Dining/Living Room Combo, Laminate Counters, Open Floorplan, Pantry, Shower, Walk-In Closet(s)
- Flooring: Carpet, Tile
- Doors: Panel Door(s), Pocket Door(s), Sliding Doors, Storm Door(s)
- Windows: Insulated Windows, Window Coverings
- Has basement: No
- Has fireplace: No
Interior area
- Total structure area: 1,187
- Total interior livable area: 1,187 sqft
- Finished area above ground: 1,187
Property
Parking
- Total spaces: 1
- Parking features: Garage, Garage Door Opener, Garage Faces Front, Off Street
- Attached garage spaces: 1
Accessibility
- Accessibility features: Accessible Central Living Area, Accessible Entrance, Accessible Full Bath, Grip-Accessible Features
Features
- Levels: One
- Patio & porch: Covered, Enclosed, Front Porch, Patio, Screened
- Exterior features: No Step Entry
- Fencing: None
Lot
- Size: 4,356 Square Feet
- Features: Landscaped, Level, Near Golf Course
Details
- Parcel number: 1893110016003305
- Special conditions: Standard
Construction
Type & style
- Home type: Condo
- Architectural style: Ranch
- Property subtype: Condominium
- Attached to another structure: Yes
Materials
- Vinyl Siding
Condition
- Year built: 2007
Utilities & green energy
- Electric: Ameren
- Sewer: Public Sewer
- Water: Public
- Utilities for property: Cable Available, Electricity Connected, Sewer Connected, Water Connected
Community & HOA
Community
- Senior community: Yes
- Subdivision: Grayhawk Village
HOA
- Has HOA: Yes
- Amenities included: Association Management, Clubhouse, Fitness Center
- Services included: Cable TV, Clubhouse, Insurance, Internet, Maintenance Grounds, Management, Roof
- HOA fee: $330 monthly
- HOA name: Grayhawk Village
Location
- Region: Union
Financial & listing details
- Price per square foot: $147/sqft
- Tax assessed value: $125,570
- Annual tax amount: $1,438
- Date on market: 6/14/2025
- Cumulative days on market: 191 days
- Listing terms: Cash,Conventional,FHA,USDA Loan,VA Loan
- Ownership: Private
- Electric utility on property: Yes
Estimated market value
Not available
Estimated sales range
Not available
Not available
Price history
Price history
| Date | Event | Price |
|---|---|---|
| 11/29/2025 | Contingent | $175,000$147/sqft |
Source: | ||
| 10/13/2025 | Price change | $175,000-5.4%$147/sqft |
Source: | ||
| 8/29/2025 | Price change | $185,000-7%$156/sqft |
Source: | ||
| 6/14/2025 | Listed for sale | $199,000+47.5%$168/sqft |
Source: | ||
| 3/24/2021 | Listing removed | -- |
Source: Owner Report a problem | ||
Public tax history
Public tax history
| Year | Property taxes | Tax assessment |
|---|---|---|
| 2024 | $1,438 +0.2% | $23,858 |
| 2023 | $1,435 -0.1% | $23,858 +0.3% |
| 2022 | $1,437 -0.2% | $23,788 |
Find assessor info on the county website
BuyAbility℠ payment
Est. payment
$1,182/mo
Principal & interest
$679
HOA Fees
$330
Other costs
$174
Climate risks
Neighborhood: 63084
Nearby schools
GreatSchools rating
- 7/10Central Elementary SchoolGrades: PK-5Distance: 3.1 mi
- 9/10Union Middle SchoolGrades: 6-8Distance: 3.5 mi
- 5/10Union High SchoolGrades: 9-12Distance: 4.2 mi
Schools provided by the listing agent
- Elementary: Central Elem.
- Middle: Union Middle
- High: Union High
Source: MARIS. This data may not be complete. We recommend contacting the local school district to confirm school assignments for this home.
- Loading
