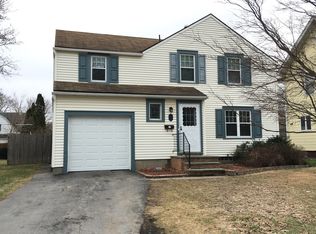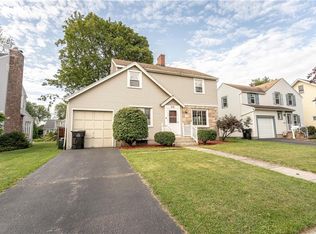Handsome Classic Colonial Features Gorgeous Gumwood Doors & Moldings, Classic Leaded Glass Details, Hardwood Floors, & More! Big, Bright, & Airy Living Room With Plenty Of Room To Stretch Out & Relax. Gracious Formal Dining Room, Updated Eat In Kitchen With Raised Oak Panel Cabinets, 2nd Floor Office/Computer Rm off of the 3rd Bedroom, Full Walk Up Attic Is Ready To Finish With Nearly All The Framing Work Complete, Fully Fenced Back Yard With A Relaxing Covered Porch, New Gas Furnace 2010, Updated Full Bath 2011, & More! You're Going To Fall In Love With This Home!
This property is off market, which means it's not currently listed for sale or rent on Zillow. This may be different from what's available on other websites or public sources.

