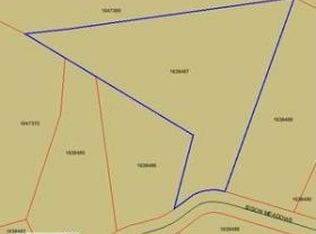Sold for $300,000
Zestimate®
$300,000
305 Hampton Dr, High Point, NC 27265
3beds
1,911sqft
Stick/Site Built, Residential, Single Family Residence
Built in 1956
0.65 Acres Lot
$300,000 Zestimate®
$--/sqft
$1,856 Estimated rent
Home value
$300,000
Estimated sales range
Not available
$1,856/mo
Zestimate® history
Loading...
Owner options
Explore your selling options
What's special
Welcome to this beautifully updated home on a .65-acre lot that combines country living with convenience. This move-in ready gem features a spacious main level with elegant hardwood floors and a large living room with a gas fireplace and picture windows. The heart of the home is an extra-large kitchen boasting granite countertops, farm sink, extra counter space, lots of cabinets, cork tile flooring, and a dedicated coffee bar. Outside door to carport makes it easy to bring in groceries. Both bathrooms have been completely remodeled with modern tile and fixtures. Enjoy a large multipurpose room and storage room downstairs with 2nd laundry hook up. Enjoy a private, fenced backyard with room for a pool. Additional features include a new roof (2022), new breaker box (2023) widened driveway, hardwired security cameras, and a large storage building. Conveniently located near High Point University and minutes from Interstate 74. Don’t miss out—schedule your showing today!
Zillow last checked: 8 hours ago
Listing updated: October 17, 2024 at 10:11am
Listed by:
Patti Holbrook 941-565-3610,
Allen Tate Oak Ridge,
Paul Holbrook 941-565-3821,
Allen Tate Oak Ridge
Bought with:
Linda K. Beck, 232009
Howard Hanna Allen Tate High Point
Source: Triad MLS,MLS#: 1155123 Originating MLS: Winston-Salem
Originating MLS: Winston-Salem
Facts & features
Interior
Bedrooms & bathrooms
- Bedrooms: 3
- Bathrooms: 2
- Full bathrooms: 2
- Main level bathrooms: 2
Primary bedroom
- Level: Main
- Dimensions: 14 x 10.83
Bedroom 2
- Level: Main
- Dimensions: 12.5 x 11.33
Bedroom 3
- Level: Main
- Dimensions: 11.42 x 10.17
Dining room
- Level: Main
- Dimensions: 10.58 x 11.17
Great room
- Level: Basement
- Dimensions: 25.17 x 12.83
Kitchen
- Level: Main
- Dimensions: 17.17 x 11.17
Living room
- Level: Main
- Dimensions: 22.83 x 14.42
Heating
- Fireplace(s), Natural Gas
Cooling
- Central Air
Appliances
- Included: Dishwasher, Gas Water Heater
- Laundry: 2nd Dryer Connection, 2nd Washer Connection, Dryer Connection, Main Level, Washer Hookup
Features
- Great Room, Ceiling Fan(s), Solid Surface Counter
- Flooring: Tile, Wood
- Doors: Storm Door(s)
- Basement: Partially Finished, Basement
- Attic: Access Only
- Number of fireplaces: 1
- Fireplace features: Gas Log, Living Room
Interior area
- Total structure area: 2,277
- Total interior livable area: 1,911 sqft
- Finished area above ground: 1,523
- Finished area below ground: 388
Property
Parking
- Total spaces: 1
- Parking features: Carport, Driveway, Attached Carport
- Attached garage spaces: 1
- Has carport: Yes
- Has uncovered spaces: Yes
Accessibility
- Accessibility features: 2 or more Access Exits, Accessible Kitchen
Features
- Levels: One
- Stories: 1
- Pool features: None
- Fencing: Fenced,Privacy
Lot
- Size: 0.65 Acres
- Features: Corner Lot, Level, Not in Flood Zone, Flat
Details
- Additional structures: Storage
- Parcel number: 0184831
- Zoning: RS-12
- Special conditions: Owner Sale
Construction
Type & style
- Home type: SingleFamily
- Property subtype: Stick/Site Built, Residential, Single Family Residence
Materials
- Brick
Condition
- Year built: 1956
Utilities & green energy
- Sewer: Public Sewer
- Water: Public
Community & neighborhood
Security
- Security features: Security Lights, Security System
Location
- Region: High Point
- Subdivision: Lindale
Other
Other facts
- Listing agreement: Exclusive Right To Sell
- Listing terms: Cash,Conventional,FHA,VA Loan
Price history
| Date | Event | Price |
|---|---|---|
| 10/17/2024 | Sold | $300,000+0% |
Source: | ||
| 9/14/2024 | Pending sale | $299,999 |
Source: | ||
| 9/9/2024 | Listed for sale | $299,999+156.4% |
Source: | ||
| 11/5/2009 | Sold | $117,000 |
Source: | ||
Public tax history
| Year | Property taxes | Tax assessment |
|---|---|---|
| 2025 | $2,427 +44.5% | $176,100 +44.5% |
| 2024 | $1,680 +2.2% | $121,900 |
| 2023 | $1,643 | $121,900 |
Find assessor info on the county website
Neighborhood: 27265
Nearby schools
GreatSchools rating
- 7/10Montlieu Academy of TechnologyGrades: PK-5Distance: 1.3 mi
- 4/10Laurin Welborn MiddleGrades: 6-8Distance: 1.3 mi
- 6/10T Wingate Andrews High SchoolGrades: 9-12Distance: 1.2 mi
Get a cash offer in 3 minutes
Find out how much your home could sell for in as little as 3 minutes with a no-obligation cash offer.
Estimated market value$300,000
Get a cash offer in 3 minutes
Find out how much your home could sell for in as little as 3 minutes with a no-obligation cash offer.
Estimated market value
$300,000
