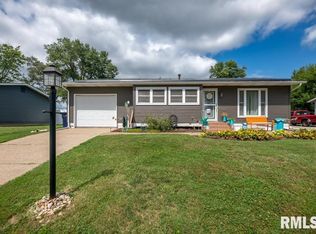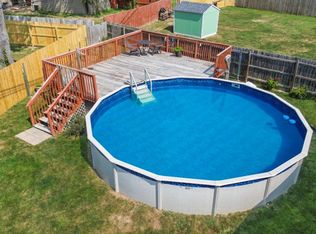MARQUETTE HEIGHTS RANCH! 3 BEDROOM 2 BATH HOME W/ FULL BASEMENT, HAS BEEN WELL MAINTAINED, BUT IS BEING SOLD AS IS. SELLERS HAVE AD THE HOME INSPECTED AND MADE REQUIRED REPAIRS INCLUDING NEW BREAKER BOX, GARAGE DOOR, & OPENER. SELLERS ARE ALSO GIFTING A 13 MONTH WARRANTY TO BUYER. DON'T MISS OUT ON THIS GREAT HOUSE TO CALL HOME!
This property is off market, which means it's not currently listed for sale or rent on Zillow. This may be different from what's available on other websites or public sources.

