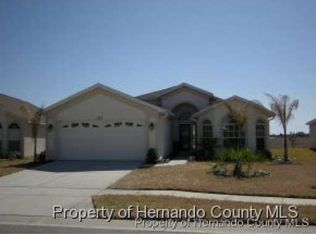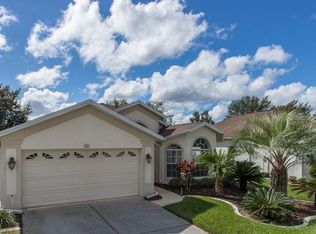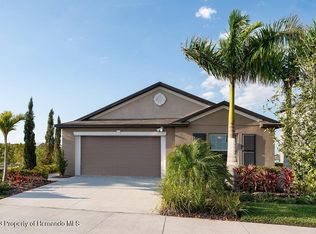Shows like a Model Home. 3/2/2 located in upscal 55+ Community. Double Storm doors lead to lg. foyer. Custom 7'' Crown Molding throughout home & picture molding on grt. rm. walls add to the design. Dining Room with bay windows & Custom Window Treatments. Kitchen features Cherry Wood Cabinets, Granite Sink, SS appliances, oversized nook & double pantry. Split Plan - Master ensuite w/ walk-in closet, Snail Shower & double vanities, Corian Counters & bank of drawers. Sliders lead to screened in porch with private view. Home Warranty for convenience. offer. Guarded/Gated Community w/Clubhouse, Heated Pool & Spa, Restaurant, Billiards, Tennis, Fitness Center & More. Just 45 minutes from Tampa.
This property is off market, which means it's not currently listed for sale or rent on Zillow. This may be different from what's available on other websites or public sources.


