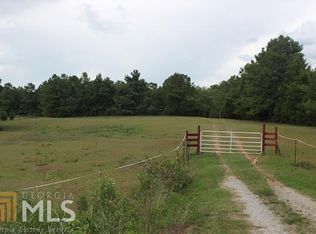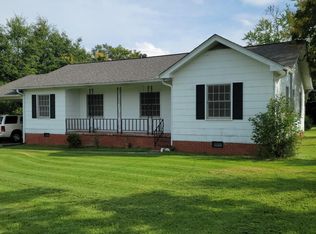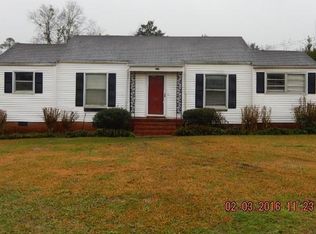Closed
Street View
$85,500
305 Gordon Rd, Barnesville, GA 30204
3beds
1,194sqft
Single Family Residence
Built in 1948
0.49 Acres Lot
$204,200 Zestimate®
$72/sqft
$1,535 Estimated rent
Home value
$204,200
Estimated sales range
Not available
$1,535/mo
Zestimate® history
Loading...
Owner options
Explore your selling options
What's special
Discover the perfect blend of classic charm and modern convenience in this delightful brick ranch. Situated on a serene one-acre lot on a highly sought-after county road, this home offers a tranquil escape from the hustle and bustle. Step inside to find a warm and inviting interior, featuring a cozy living room, a country kitchen perfect for home-cooked meals, and three comfortable bedrooms. The single bathroom provides ample space for daily routines. The real gem of this property is the spacious garage, transformed into a versatile workshop. With a convenient roll-up door, this space offers endless possibilities for hobbyists, DIY enthusiasts, or anyone seeking extra storage. This traditional home is ready for your personal touch. With a few custom updates, you can create your dream space. Don't miss this opportunity to own a piece of country living with city conveniences.
Zillow last checked: 8 hours ago
Listing updated: June 18, 2025 at 06:53am
Listed by:
Danny R Turner 770-550-0529,
Team One Real Estate Professionals
Bought with:
Danny R Turner, 258302
Team One Real Estate Professionals
Source: GAMLS,MLS#: 10419635
Facts & features
Interior
Bedrooms & bathrooms
- Bedrooms: 3
- Bathrooms: 2
- Full bathrooms: 1
- 1/2 bathrooms: 1
- Main level bathrooms: 1
- Main level bedrooms: 3
Dining room
- Features: Dining Rm/Living Rm Combo
Kitchen
- Features: Country Kitchen
Heating
- Central
Cooling
- Central Air
Appliances
- Included: Electric Water Heater, Oven/Range (Combo), Refrigerator
- Laundry: Other
Features
- Master On Main Level, Split Bedroom Plan
- Flooring: Hardwood, Vinyl
- Windows: Window Treatments
- Basement: Crawl Space
- Has fireplace: No
Interior area
- Total structure area: 1,194
- Total interior livable area: 1,194 sqft
- Finished area above ground: 1,194
- Finished area below ground: 0
Property
Parking
- Parking features: Kitchen Level, Off Street, Side/Rear Entrance
Accessibility
- Accessibility features: Accessible Approach with Ramp, Accessible Doors, Accessible Hallway(s)
Features
- Levels: One
- Stories: 1
Lot
- Size: 0.49 Acres
- Features: City Lot, Level
Details
- Parcel number: B33028
Construction
Type & style
- Home type: SingleFamily
- Architectural style: Brick 4 Side,Ranch
- Property subtype: Single Family Residence
Materials
- Brick, Wood Siding
- Foundation: Block
- Roof: Metal
Condition
- Resale
- New construction: No
- Year built: 1948
Utilities & green energy
- Sewer: Public Sewer
- Water: Public
- Utilities for property: Cable Available, Electricity Available, High Speed Internet, Natural Gas Available, Phone Available, Sewer Connected, Water Available
Community & neighborhood
Community
- Community features: Sidewalks, Street Lights, Walk To Schools, Near Shopping
Location
- Region: Barnesville
- Subdivision: none
Other
Other facts
- Listing agreement: Exclusive Right To Sell
- Listing terms: Cash,Conventional,FHA,USDA Loan,VA Loan
Price history
| Date | Event | Price |
|---|---|---|
| 6/17/2025 | Sold | $85,500-57.2%$72/sqft |
Source: | ||
| 12/22/2024 | Pending sale | $199,900$167/sqft |
Source: | ||
| 11/27/2024 | Listed for sale | $199,900+2.6%$167/sqft |
Source: | ||
| 2/15/2024 | Sold | $194,900$163/sqft |
Source: | ||
| 2/7/2024 | Pending sale | $194,900$163/sqft |
Source: | ||
Public tax history
| Year | Property taxes | Tax assessment |
|---|---|---|
| 2024 | $1,071 -1.6% | $53,600 +12.3% |
| 2023 | $1,088 -2.8% | $47,748 +6.3% |
| 2022 | $1,119 +32.7% | $44,920 +23.4% |
Find assessor info on the county website
Neighborhood: 30204
Nearby schools
GreatSchools rating
- 4/10Lamar County Elementary SchoolGrades: 3-5Distance: 1.9 mi
- 5/10Lamar County Middle SchoolGrades: 6-8Distance: 1.9 mi
- 3/10Lamar County Comprehensive High SchoolGrades: 9-12Distance: 1.6 mi
Schools provided by the listing agent
- Elementary: Lamar County Primary/Elementar
- Middle: Lamar County
- High: Lamar County
Source: GAMLS. This data may not be complete. We recommend contacting the local school district to confirm school assignments for this home.

Get pre-qualified for a loan
At Zillow Home Loans, we can pre-qualify you in as little as 5 minutes with no impact to your credit score.An equal housing lender. NMLS #10287.
Sell for more on Zillow
Get a free Zillow Showcase℠ listing and you could sell for .
$204,200
2% more+ $4,084
With Zillow Showcase(estimated)
$208,284

