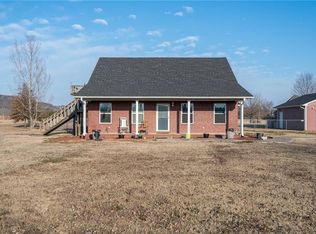SW OF Ft SMITH ON THE OK SIDE OF STATELINE RD. This striking 4 BR 3.5 BA home sits on 2.83 park like acres. (Detached WS & RV parking.) Enter this polished family home to find an office (with a closet) & separate dining. The South Wing offers a BR, safe rm & full BA. The kitchen is perfect for entertaining & you will find the walk in pantry very useful. N wing features a master suite as well as a laundry room w. 1/2 bath. 2nd floor 2 BR 1BA & a lg bonus rm. (call for extra list of amenities)
This property is off market, which means it's not currently listed for sale or rent on Zillow. This may be different from what's available on other websites or public sources.
