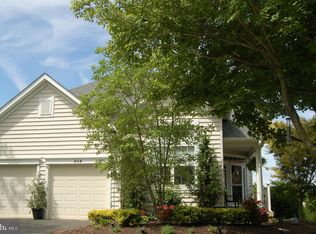Relax and Enjoy the Good Life at The Villages of Hillview, Chester Counties Premier active Adult 55+ Community. This well maintained 2 Bedroom Ranch style home w/loft features 3.1 baths, 2 car garages, and finished walkout basement. You'll enter the front door and be impressed by the gleaming wood floors through the main floor, 9ft ceilings, and turn style main staircase, with wood treads. The front Living room is sun-filled and bright, you'll walk passed the formal Dining area w/vaulted ceiling to the Spacious Kitchen which is open to the expanded Family room with custom build in cabinets, ceiling fan and sliding glass doors to the rear vinyl deck which spans the length of the house and auto-retractable awning. The generously sized eat-in kitchen provides room for a table, plus the island w/bar stools. The kitchen boasts granite countertops, tiled backsplash, pantry, gas range, Bosch dishwasher, soft close cabinets, and updated appliances. The laundry room w/overhead cabinet storage and utility sink is conveniently located off the kitchen, with access to the 2-car garage. The Master Suite has a HUGE walk-in closet, ceiling fan, and great views. The Master bathroom has a walk-in shower, updated glass door, and double vanity. The Second-floor loft is home to an upper-level Den w/ceiling fan, a full bathroom with tub/shower, and 2nd Bedroom. Great for a family gathering, movie watching, workout area, or office is the spacious walkout finished basement w/full bathroom, plus 2 unfinished storage areas! Outstanding features include New Roof 2019, Mature landscaping, Newer HVAC & Hot Water Heater (2017) You cannot ask for more, than this Turn Key, Stunning Home! Hillview has plenty to offer with 5 communal buildings that offer a wide range of amenities to the residents; a 2-story Clubhouse; Lodge/Library for meetings and activities; Fitness Center which houses a state-of-the-art gym where you will find the indoor pool & spa as well as the outdoor pool. The rustic Cabin and Country Cottage are original to the property and provide additional meeting space for clubs and activities. Outdoor areas include Tennis, walking trails, community garden, horseshoes, and bocce areas. You cannot ask for more, than this Lovely Turn Key Property in the Villages of Hillview! You~ll be Proud to make this home, yours! Due to Governor Tom Wolf's mandate regarding COVID-19, we are currently unable to allow any in-person showings of our listed properties. Please View Virtual Walk Through and Photo gallery
This property is off market, which means it's not currently listed for sale or rent on Zillow. This may be different from what's available on other websites or public sources.

