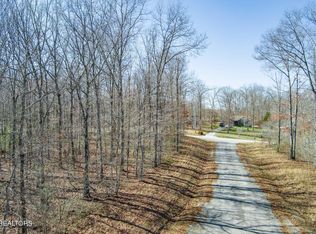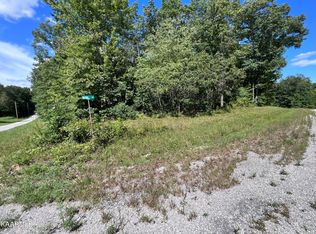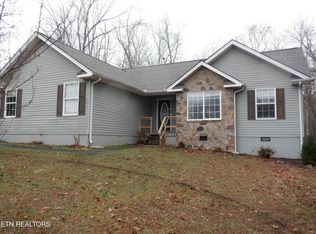Sold for $314,929
$314,929
305 Georgee Rd, Jamestown, TN 38556
3beds
1,650sqft
Single Family Residence
Built in 2025
1.01 Acres Lot
$317,200 Zestimate®
$191/sqft
$2,228 Estimated rent
Home value
$317,200
Estimated sales range
Not available
$2,228/mo
Zestimate® history
Loading...
Owner options
Explore your selling options
What's special
Located on a dead end road in the established Stone Cliff Acres community, this new construction combines a functional & open footprint, highlighting vaulted ceilings, natural light, detailed trim work, & custom-like finishes throughout. The split floorplan allows for peace & privacy in the primary retreat featuring a custom walk-in closet & spa-like ensuite - double vanities, soaking tub, walk-in shower, & add'l storage - while the add'l 2 large bds are centralized by the second bath, mirroring the primary & kitchen. The spotlight is the kitchen - two-toned custom cabinetry, trendy finishes & fixtures, oversized bar top island, s/s appliances, & complementary granite counters. Overlook the large backyard from the privacy of your covered deck - located on 1.01 acres of a corner lot, exterior living options are endless! Add'l features include oversized 2 car garage, separate laundry/utility, 9 ft ceilings, luxury laminate, & refreshing neutral toned color pallet. Owner/Agent
Zillow last checked: 8 hours ago
Listing updated: July 29, 2025 at 12:16pm
Listed by:
Heather Skender-Newton,
Skender-Newton Realty,
Amanda Edwards,
Skender-Newton Realty
Bought with:
Heather Skender-Newton, 00272220
Skender-Newton Realty
Source: UCMLS,MLS#: 236004
Facts & features
Interior
Bedrooms & bathrooms
- Bedrooms: 3
- Bathrooms: 2
- Full bathrooms: 2
- Main level bedrooms: 3
Primary bedroom
- Level: Main
Bedroom 2
- Level: Main
Bedroom 3
- Level: Main
Dining room
- Level: Main
Kitchen
- Level: Main
Living room
- Level: Main
Heating
- Electric, Central, Heat Pump
Cooling
- Central Air
Appliances
- Included: Dishwasher, Electric Oven, Refrigerator, Microwave, Electric Water Heater
- Laundry: Main Level
Features
- New Floor Covering, New Paint, Ceiling Fan(s), Vaulted Ceiling(s), Walk-In Closet(s)
- Windows: Double Pane Windows
- Basement: Full,Crawl Space,Exterior Entry
- Has fireplace: No
- Fireplace features: None
Interior area
- Total structure area: 1,650
- Total interior livable area: 1,650 sqft
Property
Parking
- Total spaces: 2
- Parking features: Concrete, Garage Door Opener, Attached, Garage, Main Level, Open
- Has attached garage: Yes
- Covered spaces: 2
- Has uncovered spaces: Yes
Features
- Levels: One
- Patio & porch: Porch, Deck
- Exterior features: Garden
Lot
- Size: 1.01 Acres
- Dimensions: 214 x 180
- Features: Corner Lot, Cleared, Trees
Details
- Parcel number: 122 057.47
Construction
Type & style
- Home type: SingleFamily
- Property subtype: Single Family Residence
Materials
- Vinyl Siding, Frame
- Roof: Composition,Shingle
Condition
- Year built: 2025
Utilities & green energy
- Electric: Circuit Breakers
- Sewer: Septic Tank
- Water: Utility District
- Utilities for property: Natural Gas Not Available
Community & neighborhood
Security
- Security features: Smoke Detector(s)
Location
- Region: Jamestown
- Subdivision: Stone Cliff Acres Phv
Other
Other facts
- Road surface type: Paved
Price history
| Date | Event | Price |
|---|---|---|
| 7/29/2025 | Sold | $314,929$191/sqft |
Source: | ||
| 7/17/2025 | Pending sale | $314,929$191/sqft |
Source: | ||
| 6/13/2025 | Contingent | $314,929$191/sqft |
Source: | ||
| 6/13/2025 | Pending sale | $314,929$191/sqft |
Source: | ||
| 6/5/2025 | Price change | $314,929-1.6%$191/sqft |
Source: | ||
Public tax history
Tax history is unavailable.
Neighborhood: 38556
Nearby schools
GreatSchools rating
- 6/10Allardt Elementary SchoolGrades: PK-8Distance: 6.2 mi
- 7/10Clarkrange High SchoolGrades: 9-12Distance: 6.9 mi
- 4/10South Fentress Elementary SchoolGrades: PK-8Distance: 6.6 mi
Get pre-qualified for a loan
At Zillow Home Loans, we can pre-qualify you in as little as 5 minutes with no impact to your credit score.An equal housing lender. NMLS #10287.


