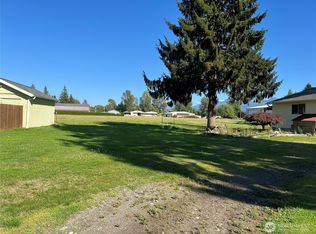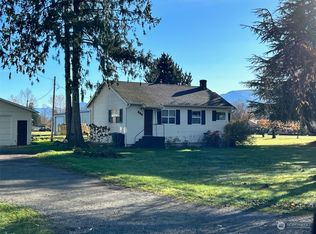Sold
Listed by:
Kathy D. West,
Windermere Real Estate JS
Bought with: eXp Realty
$575,000
305 Garden of Eden Road, Sedro Woolley, WA 98284
3beds
3,079sqft
Single Family Residence
Built in 1959
0.77 Acres Lot
$799,400 Zestimate®
$187/sqft
$3,744 Estimated rent
Home value
$799,400
$711,000 - $895,000
$3,744/mo
Zestimate® history
Loading...
Owner options
Explore your selling options
What's special
Spacious 1-story home built for entertaining plus ADU! Situated in the country, it offers an established orchard with apples, pears, cherries and more! Expansive living room w/ huge windows & gracious dining room w/room for all. Abundant kitchen cabinets with tons of storage, organized pantry, pull out drawers, butler's pantry w/sink & more! Room for home office. Extra wide hallway leads to 3 bedrooms with built in drawers and closets. Roomy full bath offers lots of counter space, more storage of course, as well as linen closet, separate tile shower and bathtub. ADU currently configured as hair salon with separate furnace, and lots of space for ?? Possible opportunity for home based business or multi-generational living - buyer to verify.
Zillow last checked: 8 hours ago
Listing updated: March 08, 2024 at 09:49am
Listed by:
Kathy D. West,
Windermere Real Estate JS
Bought with:
Anna Williams-Medina, 22005676
eXp Realty
Source: NWMLS,MLS#: 2172106
Facts & features
Interior
Bedrooms & bathrooms
- Bedrooms: 3
- Bathrooms: 4
- Full bathrooms: 1
- 1/2 bathrooms: 2
- Main level bedrooms: 3
Primary bedroom
- Level: Main
Bedroom
- Level: Main
Bedroom
- Level: Main
Bathroom full
- Level: Main
Other
- Level: Main
Other
- Level: Main
Den office
- Level: Main
Dining room
- Level: Main
Entry hall
- Level: Main
Kitchen with eating space
- Level: Main
Living room
- Level: Main
Rec room
- Level: Main
Other
- Level: Main
Utility room
- Level: Main
Heating
- Fireplace(s), Forced Air
Cooling
- None
Appliances
- Included: Dryer, Washer, Dishwasher, Microwave, Refrigerator, StoveRange
Features
- Dining Room, Walk-In Pantry
- Flooring: Ceramic Tile, Laminate, Carpet
- Windows: Double Pane/Storm Window
- Basement: None
- Number of fireplaces: 1
- Fireplace features: Wood Burning, Main Level: 1, Fireplace
Interior area
- Total structure area: 2,114
- Total interior livable area: 3,079 sqft
Property
Parking
- Total spaces: 1
- Parking features: RV Parking, Attached Carport, Driveway
- Has carport: Yes
- Covered spaces: 1
Features
- Levels: One
- Stories: 1
- Entry location: Main
- Patio & porch: Ceramic Tile, Laminate, Wall to Wall Carpet, Double Pane/Storm Window, Dining Room, Security System, Walk-In Pantry, Fireplace
- Has view: Yes
- View description: Mountain(s), Territorial
Lot
- Size: 0.77 Acres
- Features: Paved, Cable TV, High Speed Internet, Patio, RV Parking
- Topography: Level
- Residential vegetation: Fruit Trees, Garden Space
Details
- Additional structures: ADU Baths: 1
- Parcel number: P136929
- Zoning description: Jurisdiction: City
- Special conditions: Standard
Construction
Type & style
- Home type: SingleFamily
- Property subtype: Single Family Residence
Materials
- Brick, Cement/Concrete
- Foundation: Slab
- Roof: Composition
Condition
- Good
- Year built: 1959
- Major remodel year: 1998
Utilities & green energy
- Electric: Company: Cascade Natural Gas
- Sewer: Sewer Connected, Company: City of Sedro Woolley
- Water: Public, Company: Skagit PUD
- Utilities for property: Comcast, Comcast
Community & neighborhood
Security
- Security features: Security System
Location
- Region: Sedro Woolley
- Subdivision: Sedro Woolley
Other
Other facts
- Listing terms: Cash Out,Conventional,FHA,State Bond,USDA Loan,VA Loan
- Cumulative days on market: 555 days
Price history
| Date | Event | Price |
|---|---|---|
| 3/7/2024 | Sold | $575,000-1.7%$187/sqft |
Source: | ||
| 2/12/2024 | Pending sale | $585,000$190/sqft |
Source: | ||
| 2/2/2024 | Price change | $585,000-9.3%$190/sqft |
Source: | ||
| 11/24/2023 | Price change | $645,000-3%$209/sqft |
Source: | ||
| 10/20/2023 | Listed for sale | $665,000$216/sqft |
Source: | ||
Public tax history
| Year | Property taxes | Tax assessment |
|---|---|---|
| 2024 | $3,286 -0.7% | $355,600 |
| 2023 | $3,308 -2.8% | $355,600 -7.7% |
| 2022 | $3,404 | $385,400 +15.9% |
Find assessor info on the county website
Neighborhood: 98284
Nearby schools
GreatSchools rating
- 5/10Evergreen Elementary SchoolGrades: K-6Distance: 1.1 mi
- 3/10Cascade Middle SchoolGrades: 7-8Distance: 1 mi
- 6/10Sedro Woolley Senior High SchoolGrades: 9-12Distance: 1 mi
Get pre-qualified for a loan
At Zillow Home Loans, we can pre-qualify you in as little as 5 minutes with no impact to your credit score.An equal housing lender. NMLS #10287.

