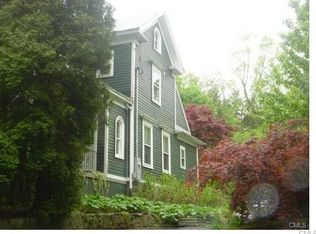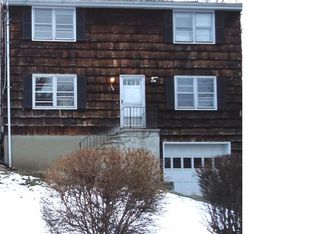Sold for $659,000
$659,000
305 Flax Hill Road, Norwalk, CT 06854
4beds
1,580sqft
Single Family Residence
Built in 1910
0.34 Acres Lot
$766,200 Zestimate®
$417/sqft
$4,169 Estimated rent
Maximize your home sale
Get more eyes on your listing so you can sell faster and for more.
Home value
$766,200
$728,000 - $812,000
$4,169/mo
Zestimate® history
Loading...
Owner options
Explore your selling options
What's special
HIGHEST & BEST OFFERS TO BE SUBMITTED BY 5 PM MONDAY 3/20/23. Welcome to this storybook 1910 Colonial. You will be impressed by the lovingly way the owners have maintained & improved this special home. A perfect blend of traditional & modern. Approx 1580 sf of livable finished space. An enclosed front porch is perfect spot to curl up & read the latest best seller or just relax & enjoy a quiet moment. The welcoming front foyer leads you to the kitchen with lovely Cherry cabinets, bay/bow window and Corian Counters. The living room w/ fireplace & built-in bookshelves is open to the dining area with bay/bow window. Perfect for entertaining guests & day to day living. The main level BR w/ half bath is currently used as a playroom/ family room, could be home office and more. Sliders let in loads of natural light & lead to a large, newly improved deck w/ composite decking. You will be drawn to the lovely, private backyard with stone firepit & swing set/play area. A great place for entertaining your friends. Upper level features 3 bedrooms & full bath w/ clawfoot tub & separate stall shower. The oversized barn w/ loft includes 2 car garage w/ new garage doors. A welcoming & comfortable home exuding great vibes & pride of ownership. Some of the interior recently painted in neutral tones. Hardwood floors on all levels. Convenient to I95, shopping, entertainment, schools, Metro North train stations both in SONO and Rowayton. Barn loft is usable for storage and is being sold "as is".
Zillow last checked: 8 hours ago
Listing updated: July 09, 2024 at 08:17pm
Listed by:
Arlene Bubbico 203-984-2327,
Coldwell Banker Realty 203-966-3737
Bought with:
Concetta Stetler, RES.0801335
William Raveis Real Estate
Source: Smart MLS,MLS#: 170554911
Facts & features
Interior
Bedrooms & bathrooms
- Bedrooms: 4
- Bathrooms: 2
- Full bathrooms: 1
- 1/2 bathrooms: 1
Primary bedroom
- Features: Hardwood Floor
- Level: Upper
- Area: 99 Square Feet
- Dimensions: 11 x 9
Bedroom
- Features: Balcony/Deck, Ceiling Fan(s), Half Bath, Hardwood Floor, Sliders
- Level: Main
- Area: 182 Square Feet
- Dimensions: 14 x 13
Bedroom
- Features: Hardwood Floor
- Level: Upper
- Area: 132 Square Feet
- Dimensions: 11 x 12
Bedroom
- Features: Hardwood Floor
- Level: Upper
- Area: 110 Square Feet
- Dimensions: 11 x 10
Bathroom
- Features: Half Bath, Tile Floor
- Level: Main
- Area: 25 Square Feet
- Dimensions: 5 x 5
Bathroom
- Features: Full Bath, Stall Shower, Tile Floor
- Level: Upper
- Area: 56 Square Feet
- Dimensions: 8 x 7
Dining room
- Features: Bay/Bow Window, Combination Liv/Din Rm, Hardwood Floor
- Level: Main
- Area: 78 Square Feet
- Dimensions: 13 x 6
Kitchen
- Features: Bay/Bow Window, Corian Counters, Tile Floor
- Level: Main
- Area: 132 Square Feet
- Dimensions: 12 x 11
Living room
- Features: Bookcases, Combination Liv/Din Rm, Fireplace, Hardwood Floor
- Level: Main
- Area: 234 Square Feet
- Dimensions: 13 x 18
Other
- Level: Main
- Area: 56 Square Feet
- Dimensions: 7 x 8
Other
- Level: Main
- Area: 175 Square Feet
- Dimensions: 25 x 7
Heating
- Steam, Oil
Cooling
- Ceiling Fan(s), Window Unit(s)
Appliances
- Included: Gas Range, Microwave, Refrigerator, Dishwasher, Washer, Dryer, Electric Water Heater
- Laundry: Lower Level
Features
- Entrance Foyer
- Basement: Full,Unfinished,Concrete,Interior Entry,Storage Space,Sump Pump
- Attic: Access Via Hatch
- Number of fireplaces: 1
Interior area
- Total structure area: 1,580
- Total interior livable area: 1,580 sqft
- Finished area above ground: 1,580
Property
Parking
- Total spaces: 6
- Parking features: Detached, Barn, Driveway, Private, Paved
- Garage spaces: 2
- Has uncovered spaces: Yes
Features
- Patio & porch: Deck, Enclosed
- Exterior features: Rain Gutters, Lighting
- Fencing: Partial
Lot
- Size: 0.34 Acres
- Features: Dry, Cleared, Wooded
Details
- Additional structures: Barn(s)
- Parcel number: 252455
- Zoning: B
Construction
Type & style
- Home type: SingleFamily
- Architectural style: Colonial
- Property subtype: Single Family Residence
Materials
- Aluminum Siding
- Foundation: Stone
- Roof: Asphalt
Condition
- New construction: No
- Year built: 1910
Utilities & green energy
- Sewer: Public Sewer
- Water: Public
Community & neighborhood
Community
- Community features: Golf, Health Club, Library, Medical Facilities, Park, Playground, Shopping/Mall, Tennis Court(s)
Location
- Region: Norwalk
- Subdivision: South Norwalk
Price history
| Date | Event | Price |
|---|---|---|
| 5/25/2023 | Sold | $659,000+19.8%$417/sqft |
Source: | ||
| 3/24/2023 | Contingent | $550,000$348/sqft |
Source: | ||
| 3/18/2023 | Listed for sale | $550,000+33.5%$348/sqft |
Source: | ||
| 3/28/2016 | Sold | $412,000-0.7%$261/sqft |
Source: | ||
| 9/26/2015 | Price change | $415,000-4.6%$263/sqft |
Source: William Raveis Real Estate #99112543 Report a problem | ||
Public tax history
| Year | Property taxes | Tax assessment |
|---|---|---|
| 2025 | $10,102 +1.5% | $421,850 |
| 2024 | $9,952 +43% | $421,850 +52.5% |
| 2023 | $6,959 +1.9% | $276,590 |
Find assessor info on the county website
Neighborhood: Flax Hill
Nearby schools
GreatSchools rating
- 3/10Brookside Elementary SchoolGrades: PK-5Distance: 0.3 mi
- 4/10Roton Middle SchoolGrades: 6-8Distance: 1.2 mi
- 3/10Brien Mcmahon High SchoolGrades: 9-12Distance: 0.6 mi
Schools provided by the listing agent
- Elementary: Brookside
- Middle: Roton
- High: Brien McMahon
Source: Smart MLS. This data may not be complete. We recommend contacting the local school district to confirm school assignments for this home.

Get pre-qualified for a loan
At Zillow Home Loans, we can pre-qualify you in as little as 5 minutes with no impact to your credit score.An equal housing lender. NMLS #10287.

