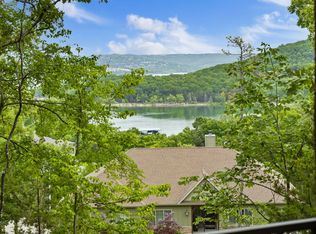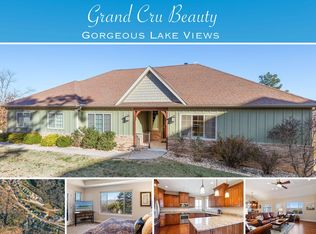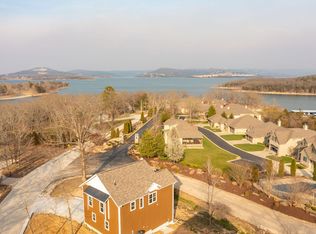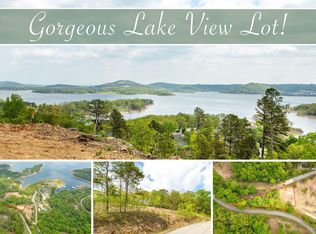Closed
Price Unknown
305 Faith Road, Blue Eye, MO 65611
4beds
2,256sqft
Single Family Residence
Built in 2020
0.35 Acres Lot
$626,600 Zestimate®
$--/sqft
$2,799 Estimated rent
Home value
$626,600
$514,000 - $764,000
$2,799/mo
Zestimate® history
Loading...
Owner options
Explore your selling options
What's special
Imagine this stunning, newly designed lake house could be your own! Built in 2020 with incredible curb appeal, and professionally landscaped surroundings, this home is truly unforgettable. Inside you will find 4 spacious bedrooms, 3 beautiful full bathrooms, and an open concept living area perfect for entertaining and relaxing in style. You will love the updated kitchen (April 2025) with the custom cabinetry, spacious for every gadget imaginable. The gorgeous quartzite countertops flow upward as a backsplash making the kitchen look seamless. Large wood beams, and engineered hardwood throughout this home blends luxury, functionality, and comfort in every detail. There is a lake view from the front of the home, 3 covered decks and a fenced in yard to let the kids or puppies run and play. This neighborhood also has a community pool and a space to fish from the lake! There is a boat slip with lift (11 x 30) available for an additional purchase! Conveniently located off 86 HWY and from the water you are near, Thunder Ridge Areana, Big Cedar Lodge and rest points to gas up your boat! Call today for your private showing!
Zillow last checked: 8 hours ago
Listing updated: October 02, 2025 at 11:02am
Listed by:
Janel Nibert 417-861-7777,
Murney Associates - Primrose
Bought with:
EA Group, 2002022133
Keller Williams
Source: SOMOMLS,MLS#: 60303740
Facts & features
Interior
Bedrooms & bathrooms
- Bedrooms: 4
- Bathrooms: 3
- Full bathrooms: 3
Heating
- Forced Air, Central, Fireplace(s), Zoned, Electric
Cooling
- Central Air, Zoned
Appliances
- Included: Electric Cooktop, Free-Standing Electric Oven, Dryer, Ice Maker, Washer, Microwave, Refrigerator, Disposal, Dishwasher, Water Filtration
- Laundry: In Basement, W/D Hookup
Features
- Other, Walk-In Closet(s)
- Flooring: Carpet, Engineered Hardwood
- Windows: Tilt-In Windows, Double Pane Windows, Blinds, Drapes
- Basement: Walk-Out Access,Finished,Partial
- Attic: Access Only:No Stairs,Partially Floored
- Has fireplace: Yes
- Fireplace features: Living Room, Gas, Stone
Interior area
- Total structure area: 2,256
- Total interior livable area: 2,256 sqft
- Finished area above ground: 2,256
- Finished area below ground: 0
Property
Parking
- Total spaces: 2
- Parking features: Driveway
- Attached garage spaces: 1
- Carport spaces: 1
- Covered spaces: 2
- Has uncovered spaces: Yes
Features
- Levels: Two
- Stories: 2
- Patio & porch: Patio, Covered
- Exterior features: Rain Gutters, Water Access
- Pool features: Community
- Fencing: Partial,Metal
- Has view: Yes
- View description: Lake
- Has water view: Yes
- Water view: Lake
Lot
- Size: 0.35 Acres
- Features: Sprinklers In Front, Sprinklers In Rear, Mature Trees, Landscaped
Details
- Parcel number: 182.004000000005.015
Construction
Type & style
- Home type: SingleFamily
- Architectural style: Cottage
- Property subtype: Single Family Residence
Materials
- Foundation: Poured Concrete
- Roof: Composition
Condition
- Year built: 2020
Utilities & green energy
- Sewer: Community Sewer, Shared Septic
- Water: Shared Well
Community & neighborhood
Security
- Security features: Fire Alarm
Location
- Region: Blue Eye
- Subdivision: Grand Cru Estates
HOA & financial
HOA
- HOA fee: $1,200 annually
- Services included: Pool, Sewer, Trash
Other
Other facts
- Listing terms: Cash,VA Loan,FHA,Conventional
- Road surface type: Chip And Seal
Price history
| Date | Event | Price |
|---|---|---|
| 10/2/2025 | Sold | -- |
Source: | ||
| 9/4/2025 | Pending sale | $625,000$277/sqft |
Source: | ||
| 9/3/2025 | Listed for sale | $625,000$277/sqft |
Source: | ||
Public tax history
| Year | Property taxes | Tax assessment |
|---|---|---|
| 2024 | $5 +0.2% | $110 |
| 2023 | $5 +0.6% | $110 |
| 2022 | $5 | $110 |
Find assessor info on the county website
Neighborhood: 65611
Nearby schools
GreatSchools rating
- 9/10Blue Eye Elementary SchoolGrades: PK-4Distance: 5.3 mi
- 5/10Blue Eye Middle SchoolGrades: 5-8Distance: 5.3 mi
- 8/10Blue Eye High SchoolGrades: 9-12Distance: 4.9 mi
Schools provided by the listing agent
- Elementary: Blue Eye
- Middle: Blue Eye
- High: Blue Eye
Source: SOMOMLS. This data may not be complete. We recommend contacting the local school district to confirm school assignments for this home.



