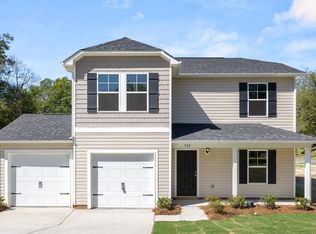Closed
$292,500
305 Elm St, Lancaster, SC 29720
5beds
3,048sqft
Single Family Residence
Built in 1910
0.68 Acres Lot
$294,700 Zestimate®
$96/sqft
$2,451 Estimated rent
Home value
$294,700
$268,000 - $324,000
$2,451/mo
Zestimate® history
Loading...
Owner options
Explore your selling options
What's special
Step into history with this beautifully renovated home, blending classic charm with modern amenities. Located in an area experiencing exciting growth and revitalization, this property offers a unique opportunity for savvy buyers. 5 Bedrooms, 2.5 Bathrooms: Spacious and thoughtfully designed for comfort. Modern Kitchen: Updated with stainless steel appliances, granite countertops, and ample storage. New Roof and Windows: Ensuring energy efficiency and peace of mind. Private Backyard: Perfect for gardening, entertaining, or relaxing. A great opportunity in a neighborhood on the rise.
Zillow last checked: 8 hours ago
Listing updated: September 19, 2025 at 07:35pm
Listing Provided by:
Kimberly ONeal kimberlyoneal.realestate@gmail.com,
Coldwell Banker Realty
Bought with:
Talacia Cain
Coldwell Banker Realty
Source: Canopy MLS as distributed by MLS GRID,MLS#: 4201533
Facts & features
Interior
Bedrooms & bathrooms
- Bedrooms: 5
- Bathrooms: 3
- Full bathrooms: 2
- 1/2 bathrooms: 1
- Main level bedrooms: 2
Primary bedroom
- Features: En Suite Bathroom, Garden Tub, Walk-In Closet(s)
- Level: Main
- Area: 198.75 Square Feet
- Dimensions: 15' 0" X 13' 3"
Heating
- Central, Electric
Cooling
- Ceiling Fan(s), Central Air, Electric
Appliances
- Included: Dishwasher, Electric Range, Electric Water Heater
- Laundry: Electric Dryer Hookup, Laundry Room, Main Level, Washer Hookup
Features
- Flooring: Laminate, Wood
- Doors: Insulated Door(s)
- Windows: Insulated Windows
- Has basement: No
Interior area
- Total structure area: 3,048
- Total interior livable area: 3,048 sqft
- Finished area above ground: 3,048
- Finished area below ground: 0
Property
Parking
- Total spaces: 2
- Parking features: Attached Carport, Driveway
- Carport spaces: 2
- Has uncovered spaces: Yes
Features
- Levels: One and One Half
- Stories: 1
- Patio & porch: Covered, Deck, Front Porch
- Exterior features: Storage
Lot
- Size: 0.68 Acres
- Features: Private, Rolling Slope, Wooded
Details
- Additional structures: Outbuilding
- Parcel number: 0081A0K004.00
- Zoning: CITY
- Special conditions: Standard
Construction
Type & style
- Home type: SingleFamily
- Property subtype: Single Family Residence
Materials
- Brick Partial, Vinyl, Wood
- Foundation: Crawl Space
- Roof: Shingle
Condition
- New construction: No
- Year built: 1910
Utilities & green energy
- Sewer: Public Sewer
- Water: City
- Utilities for property: Cable Available, Electricity Connected
Community & neighborhood
Security
- Security features: Smoke Detector(s)
Location
- Region: Lancaster
- Subdivision: None
Other
Other facts
- Listing terms: Cash,Conventional,VA Loan
- Road surface type: Concrete, Paved
Price history
| Date | Event | Price |
|---|---|---|
| 9/18/2025 | Sold | $292,500-7.1%$96/sqft |
Source: | ||
| 7/23/2025 | Price change | $315,000-4.5%$103/sqft |
Source: | ||
| 6/25/2025 | Price change | $329,900-1.5%$108/sqft |
Source: | ||
| 6/7/2025 | Price change | $335,000-1.5%$110/sqft |
Source: | ||
| 5/11/2025 | Price change | $340,000-1.4%$112/sqft |
Source: | ||
Public tax history
| Year | Property taxes | Tax assessment |
|---|---|---|
| 2024 | $1,750 -36.8% | $5,064 |
| 2023 | $2,770 +61.6% | $5,064 |
| 2022 | $1,714 | $5,064 |
Find assessor info on the county website
Neighborhood: 29720
Nearby schools
GreatSchools rating
- 3/10Brooklyn Springs Elementary SchoolGrades: PK-5Distance: 1.1 mi
- 3/10A. R. Rucker Middle SchoolGrades: 6-8Distance: 1.9 mi
- 2/10Lancaster High SchoolGrades: 9-12Distance: 1 mi
Schools provided by the listing agent
- Elementary: North
- Middle: South Middle
- High: Lancaster
Source: Canopy MLS as distributed by MLS GRID. This data may not be complete. We recommend contacting the local school district to confirm school assignments for this home.
Get a cash offer in 3 minutes
Find out how much your home could sell for in as little as 3 minutes with a no-obligation cash offer.
Estimated market value$294,700
Get a cash offer in 3 minutes
Find out how much your home could sell for in as little as 3 minutes with a no-obligation cash offer.
Estimated market value
$294,700
