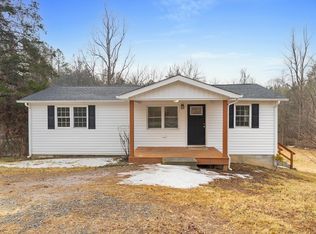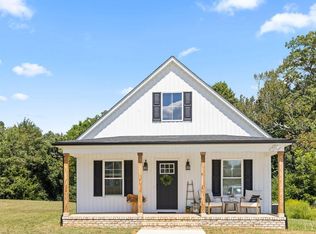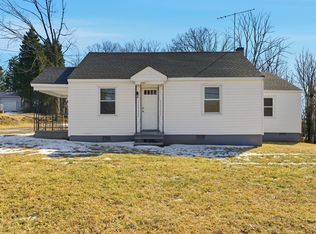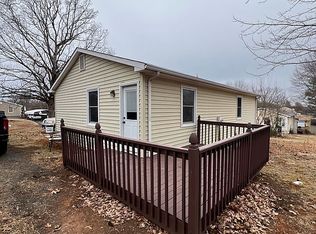Welcome home to this inviting 3 bedroom, 1 bath brick ranch, perfectly situated on a beautiful, large flat lot ideal for outdoor enjoyment. Step inside to find a warm, comfortable layout, then head out back to experience the true highlights of this property. Relax or entertain on the expansive back deck, or enjoy quiet mornings and evening breezes on the screened-in porch overlooking the peaceful yard. A large storage building/workshop provides the perfect space for hobbies, projects or additional storage. The home also features a full unfinished basement, offering endless possibilities- whether you envision extra living space, a recreation room or future expansion. Solid, charming and full of possibilities, this adorable brick ranch has everything that you need to make it your own. Don't miss this incredible opportunity! Contact your favorite agent today to schedule your private tour!
Pending
$199,900
305 Eldon Rd, Appomattox, VA 24522
3beds
969sqft
Est.:
Single Family Residence
Built in 1970
1 Acres Lot
$199,000 Zestimate®
$206/sqft
$-- HOA
What's special
Warm comfortable layoutBeautiful large flat lotExpansive back deckFull unfinished basement
- 93 days |
- 27 |
- 0 |
Likely to sell faster than
Zillow last checked: 8 hours ago
Listing updated: November 24, 2025 at 02:22pm
Listed by:
Tiffany Wright 434-941-7367 tiffanyfwrightrealtor@gmail.com,
Divine Fog Realty Company LLC
Source: LMLS,MLS#: 363102 Originating MLS: Lynchburg Board of Realtors
Originating MLS: Lynchburg Board of Realtors
Facts & features
Interior
Bedrooms & bathrooms
- Bedrooms: 3
- Bathrooms: 1
- Full bathrooms: 1
Primary bedroom
- Level: First
- Area: 121
- Dimensions: 11 x 11
Bedroom
- Dimensions: 0 x 0
Bedroom 2
- Level: First
- Area: 100
- Dimensions: 10 x 10
Bedroom 3
- Level: First
- Area: 110
- Dimensions: 11 x 10
Bedroom 4
- Area: 0
- Dimensions: 0 x 0
Bedroom 5
- Area: 0
- Dimensions: 0 x 0
Dining room
- Area: 0
- Dimensions: 0 x 0
Family room
- Area: 0
- Dimensions: 0 x 0
Great room
- Area: 0
- Dimensions: 0 x 0
Kitchen
- Level: First
- Area: 168
- Dimensions: 14 x 12
Living room
- Level: First
- Area: 165
- Dimensions: 15 x 11
Office
- Area: 0
- Dimensions: 0 x 0
Heating
- Heat Pump
Cooling
- Heat Pump
Appliances
- Included: Microwave, Electric Range, Refrigerator, Electric Water Heater
- Laundry: In Basement
Features
- Ceiling Fan(s), Drywall, Main Level Bedroom, Workshop
- Flooring: Hardwood, Vinyl Plank
- Doors: Storm Door(s)
- Basement: Exterior Entry,Heated,Walk-Out Access
- Attic: Access
Interior area
- Total structure area: 969
- Total interior livable area: 969 sqft
- Finished area above ground: 969
- Finished area below ground: 0
Property
Parking
- Parking features: Off Street
Accessibility
- Accessibility features: Accessible Approach with Ramp
Features
- Levels: Two
- Patio & porch: Porch, Rear Porch, Side Porch, Screened Porch
- Exterior features: Garden
Lot
- Size: 1 Acres
- Features: Landscaped
Details
- Additional structures: Storage, Workshop
- Parcel number: 64A11
Construction
Type & style
- Home type: SingleFamily
- Architectural style: Ranch
- Property subtype: Single Family Residence
Materials
- Brick
- Roof: Shingle
Condition
- Year built: 1970
Utilities & green energy
- Sewer: Septic Tank
- Water: Well
Community & HOA
Community
- Security: Smoke Detector(s)
Location
- Region: Appomattox
Financial & listing details
- Price per square foot: $206/sqft
- Tax assessed value: $99,600
- Annual tax amount: $627
- Date on market: 11/19/2025
- Cumulative days on market: 82 days
Estimated market value
$199,000
$189,000 - $209,000
$1,342/mo
Price history
Price history
| Date | Event | Price |
|---|---|---|
| 11/22/2025 | Pending sale | $199,900$206/sqft |
Source: | ||
| 11/19/2025 | Listed for sale | $199,900-4.8%$206/sqft |
Source: | ||
| 9/12/2025 | Listing removed | $209,900$217/sqft |
Source: | ||
| 7/30/2025 | Price change | $209,900-6.7%$217/sqft |
Source: | ||
| 3/12/2025 | Listed for sale | $225,000$232/sqft |
Source: | ||
| 3/5/2025 | Listing removed | $225,000$232/sqft |
Source: | ||
| 10/25/2024 | Price change | $225,000-10%$232/sqft |
Source: | ||
| 9/4/2024 | Listed for sale | $250,000$258/sqft |
Source: | ||
Public tax history
Public tax history
| Year | Property taxes | Tax assessment |
|---|---|---|
| 2024 | $627 | $99,600 |
| 2023 | $627 | $99,600 |
| 2022 | $627 | $99,600 |
| 2021 | $627 | $99,600 |
| 2020 | $627 | $99,600 +1.9% |
| 2019 | -- | $97,700 |
| 2018 | -- | $97,700 |
| 2017 | -- | $97,700 |
| 2016 | -- | $97,700 |
| 2014 | -- | $97,700 +4.7% |
| 2013 | -- | $93,300 |
| 2012 | -- | $93,300 |
| 2011 | -- | $93,300 |
| 2010 | -- | $93,300 |
Find assessor info on the county website
BuyAbility℠ payment
Est. payment
$1,021/mo
Principal & interest
$933
Property taxes
$88
Climate risks
Neighborhood: 24522
Nearby schools
GreatSchools rating
- NAAppomattox Primary SchoolGrades: PK-2Distance: 1.2 mi
- 7/10Appomattox Middle SchoolGrades: 6-8Distance: 1.6 mi
- 4/10Appomattox County High SchoolGrades: 9-12Distance: 2.3 mi




