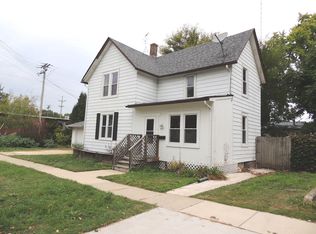Closed
$298,000
305 Edward St, Sycamore, IL 60178
3beds
1,452sqft
Single Family Residence
Built in 1920
4,160 Square Feet Lot
$967,700 Zestimate®
$205/sqft
$1,765 Estimated rent
Home value
$967,700
$755,000 - $1.25M
$1,765/mo
Zestimate® history
Loading...
Owner options
Explore your selling options
What's special
Charming home in downtown Sycamore with many modern updates! Boasting 3 bedrooms, 2 baths, and a 2-car detached garage, this home offers a perfect blend of comfort and convenience.Step inside and discover a kitchen that is sure to inspire culinary delights. Featuring stainless steel appliances, updated cabinetry adorned with crown molding, and stylish pendant lighting, this space seamlessly combines modern amenities with timeless charm.The open concept design of the first floor creates an inviting ambiance, with 9' ceilings and abundant natural light illuminating every corner. The main floor bathroom showcases a fully tiled shower surround and a convenient linen closet, adding both luxury and practicality.Venture upstairs to find three generously sized bedrooms. An additional full bathroom ensures comfort and convenience.Throughout the home, updated lighting and fixtures add a touch of sophistication, while wood blinds on all windows provide privacy and style. A first-floor laundry adds to the home's practical appeal, making daily chores a breeze.Conveniently located within walking distance to the bustling downtown area, this home offers easy access to a variety of shops, restaurants, and entertainment options. Enjoy entertaining outdoors with the professionally designed and landscaped yard that blooms all season! Don't miss your chance to call this exquisite residence home - schedule your showing today and experience the epitome of modern living!
Zillow last checked: 8 hours ago
Listing updated: August 05, 2024 at 09:35am
Listing courtesy of:
Alison Rosenow 815-762-5226,
American Realty Illinois LLC
Bought with:
James Stehlin
Real Broker LLC
Source: MRED as distributed by MLS GRID,MLS#: 12044894
Facts & features
Interior
Bedrooms & bathrooms
- Bedrooms: 3
- Bathrooms: 2
- Full bathrooms: 2
Primary bedroom
- Features: Flooring (Carpet), Window Treatments (Blinds)
- Level: Second
- Area: 216 Square Feet
- Dimensions: 18X12
Bedroom 2
- Features: Flooring (Carpet), Window Treatments (Blinds)
- Level: Second
- Area: 126 Square Feet
- Dimensions: 14X9
Bedroom 3
- Features: Flooring (Carpet), Window Treatments (Blinds)
- Level: Second
- Area: 132 Square Feet
- Dimensions: 12X11
Dining room
- Features: Flooring (Wood Laminate), Window Treatments (Blinds)
- Level: Main
- Area: 126 Square Feet
- Dimensions: 14X9
Kitchen
- Features: Kitchen (Eating Area-Breakfast Bar, Galley), Flooring (Wood Laminate), Window Treatments (Blinds)
- Level: Main
- Area: 117 Square Feet
- Dimensions: 13X9
Living room
- Features: Flooring (Wood Laminate), Window Treatments (Blinds)
- Level: Main
- Area: 231 Square Feet
- Dimensions: 21X11
Heating
- Natural Gas, Forced Air
Cooling
- Central Air
Appliances
- Included: Range, Microwave, Dishwasher, Refrigerator, Washer, Dryer, Disposal, Stainless Steel Appliance(s), Water Softener Rented, Humidifier
- Laundry: Main Level, In Bathroom
Features
- 1st Floor Full Bath
- Flooring: Laminate
- Basement: Unfinished,Full
Interior area
- Total structure area: 2,178
- Total interior livable area: 1,452 sqft
Property
Parking
- Total spaces: 2
- Parking features: Concrete, Garage Door Opener, On Site, Garage Owned, Detached, Garage
- Garage spaces: 2
- Has uncovered spaces: Yes
Accessibility
- Accessibility features: No Disability Access
Features
- Stories: 2
Lot
- Size: 4,160 sqft
- Dimensions: 80 X 52
- Features: Corner Lot
Details
- Parcel number: 0632331019
- Special conditions: None
- Other equipment: Ceiling Fan(s), Radon Mitigation System
Construction
Type & style
- Home type: SingleFamily
- Architectural style: Traditional
- Property subtype: Single Family Residence
Materials
- Vinyl Siding
- Roof: Asphalt
Condition
- New construction: No
- Year built: 1920
- Major remodel year: 2017
Utilities & green energy
- Electric: 100 Amp Service
- Sewer: Public Sewer
- Water: Public
Community & neighborhood
Security
- Security features: Security System, Carbon Monoxide Detector(s)
Community
- Community features: Curbs, Sidewalks, Street Lights, Street Paved
Location
- Region: Sycamore
HOA & financial
HOA
- Services included: None
Other
Other facts
- Listing terms: Conventional
- Ownership: Fee Simple
Price history
| Date | Event | Price |
|---|---|---|
| 8/5/2024 | Sold | $298,000-0.7%$205/sqft |
Source: | ||
| 7/22/2024 | Contingent | $299,999$207/sqft |
Source: | ||
| 5/13/2024 | Listed for sale | $299,999+46.3%$207/sqft |
Source: | ||
| 2/26/2021 | Sold | $205,000+2.6%$141/sqft |
Source: | ||
| 1/6/2021 | Contingent | $199,900$138/sqft |
Source: | ||
Public tax history
| Year | Property taxes | Tax assessment |
|---|---|---|
| 2024 | $4,516 +1.7% | $60,316 +9.5% |
| 2023 | $4,440 +5.2% | $55,078 +9% |
| 2022 | $4,219 +13% | $50,516 +11.1% |
Find assessor info on the county website
Neighborhood: 60178
Nearby schools
GreatSchools rating
- 4/10West Elementary SchoolGrades: K-5Distance: 0.5 mi
- 5/10Sycamore Middle SchoolGrades: 6-8Distance: 1.2 mi
- 8/10Sycamore High SchoolGrades: 9-12Distance: 0.7 mi
Schools provided by the listing agent
- District: 427
Source: MRED as distributed by MLS GRID. This data may not be complete. We recommend contacting the local school district to confirm school assignments for this home.

Get pre-qualified for a loan
At Zillow Home Loans, we can pre-qualify you in as little as 5 minutes with no impact to your credit score.An equal housing lender. NMLS #10287.
