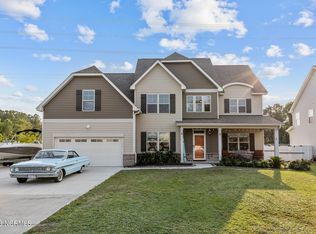Sold for $440,000 on 03/01/23
$440,000
305 Echo Ridge Road, Swansboro, NC 28584
4beds
2,979sqft
Single Family Residence
Built in 2013
0.57 Acres Lot
$490,500 Zestimate®
$148/sqft
$4,166 Estimated rent
Home value
$490,500
$466,000 - $515,000
$4,166/mo
Zestimate® history
Loading...
Owner options
Explore your selling options
What's special
LOCATION, LOCATION, LOCATION! This beautiful 4 bedroom 3 bath home is located in the award winning Carteret County school district. Located just minutes from the beautiful Crystal Coast beaches, historic Swansboro, Camp Lejeune and Cherry Point, the area's best golf courses, medical, restaurants, shopping entertainment & more. Providing the lifestyle you've been looking for! Enjoy all that Eastern NC has to offer! Residents will enjoy premium location but NO HOA and CITY TAXES! See recent appraisal showing appraised value above the current asking price in the associated MLS documents. Fresh paint has just been done throughout the home. Brand New Heat Pump was just installed 08/25/2022 and a brand new water heater was just installed 12/09/22! The backyard is fully fenced with a beautiful extra-large patio surrounding the gorgeous low maintenance in-ground salt water pool with canopies and an Automatic Pool Vacuum. The open floor plan is perfect for entertaining! The open concept kitchen has a large island, stainless steel appliances, and ample countertop/prep space, a large pantry and a nice breakfast area. There's a formal dining room, an office, a mud room, a bedroom, and a full bath on the first floor as well as newer LVP throughout the entire main floor living area. There's also a security system, a whole house water softener and a convenient doggie door in the back storm door. Don't miss this opportunity to own this beautiful home in such a great location! Schedule your private showing today!
Zillow last checked: 8 hours ago
Listing updated: December 14, 2023 at 09:09am
Listed by:
Rebecca J Quick 910-750-6793,
Crystal Coast Realty & Home Services, LLC Jacksonville
Bought with:
Rachel Smallwood, 341016
Keller Williams Crystal Coast
Source: Hive MLS,MLS#: 100344911 Originating MLS: Jacksonville Board of Realtors
Originating MLS: Jacksonville Board of Realtors
Facts & features
Interior
Bedrooms & bathrooms
- Bedrooms: 4
- Bathrooms: 3
- Full bathrooms: 3
Primary bedroom
- Description: En suite bath w/dual vanity, separate tub & shower
- Level: Second
- Dimensions: 20.5 x 14.3
Bedroom 2
- Description: Nice size 1st floor bedroom beside a full bath
- Level: First
- Dimensions: 11.5 x 12.6
Bedroom 3
- Level: Second
- Dimensions: 11.5 x 11.8
Bedroom 4
- Level: Second
- Dimensions: 11.5 x 12
Bonus room
- Description: Huge Loft - possibility of a 5th bedroom
- Level: Second
- Dimensions: 16.5 x 16
Breakfast nook
- Description: Breakfast area between kitchen and great room
- Dimensions: 15.1 x 8.1
Dining room
- Description: Beautiful Coffered Ceiling
- Level: First
- Dimensions: 11.3 x 14
Great room
- Description: Open 2-story great room
- Level: First
- Dimensions: 17.11 x 17.4
Kitchen
- Description: Stainless Steel Appliances, Pantry and Granite
- Level: First
- Dimensions: 15.1 x 11.5
Laundry
- Description: Separate Laundry Room on 2nd Floor
- Level: Second
Office
- Description: Off the foyer near the front door
- Level: First
- Dimensions: 11.5 x 12.9
Heating
- Heat Pump, Electric
Cooling
- Heat Pump
Appliances
- Included: Electric Oven, Built-In Microwave, Water Softener, Refrigerator, Dishwasher
- Laundry: Laundry Room
Features
- Walk-in Closet(s), Vaulted Ceiling(s), Tray Ceiling(s), High Ceilings, Entrance Foyer, Mud Room, Kitchen Island, Ceiling Fan(s), Pantry, Walk-in Shower, Blinds/Shades, Gas Log, Walk-In Closet(s)
- Flooring: Carpet, LVT/LVP, Vinyl
- Doors: Storm Door(s)
- Has fireplace: Yes
- Fireplace features: Gas Log
Interior area
- Total structure area: 2,979
- Total interior livable area: 2,979 sqft
Property
Parking
- Total spaces: 2
- Parking features: Attached, Concrete, Garage Door Opener, Off Street, On Site, Paved
- Has attached garage: Yes
Features
- Levels: Two
- Stories: 2
- Patio & porch: Patio, Porch, See Remarks
- Exterior features: Storm Doors
- Pool features: In Ground, See Remarks
- Fencing: Back Yard,Vinyl,Wood
Lot
- Size: 0.57 Acres
- Dimensions: 246 x 60 x 207 x 125 x 47
Details
- Parcel number: 537703224504000
- Zoning: Residential
- Special conditions: Standard
Construction
Type & style
- Home type: SingleFamily
- Property subtype: Single Family Residence
Materials
- Brick Veneer, Vinyl Siding
- Foundation: Raised, Slab
- Roof: Shingle
Condition
- New construction: No
- Year built: 2013
Utilities & green energy
- Sewer: Septic Tank
- Water: Public
- Utilities for property: Water Available
Community & neighborhood
Security
- Security features: Security Lights, Security System, Smoke Detector(s)
Location
- Region: Swansboro
- Subdivision: Coldwater Creek
Other
Other facts
- Listing agreement: Exclusive Right To Sell
- Listing terms: Cash,Conventional,FHA,USDA Loan,VA Loan
- Road surface type: Paved
Price history
| Date | Event | Price |
|---|---|---|
| 3/1/2023 | Sold | $440,000-1.1%$148/sqft |
Source: | ||
| 12/20/2022 | Pending sale | $445,000$149/sqft |
Source: | ||
| 12/3/2022 | Price change | $445,000-2.2%$149/sqft |
Source: | ||
| 10/23/2022 | Price change | $455,000-1.7%$153/sqft |
Source: | ||
| 9/28/2022 | Price change | $463,000-3.5%$155/sqft |
Source: | ||
Public tax history
| Year | Property taxes | Tax assessment |
|---|---|---|
| 2024 | $1,546 -4.6% | $289,676 |
| 2023 | $1,620 +3.7% | $289,676 |
| 2022 | $1,562 0% | $289,676 +23.3% |
Find assessor info on the county website
Neighborhood: 28584
Nearby schools
GreatSchools rating
- 10/10White Oak ElementaryGrades: PK-5Distance: 4.9 mi
- 7/10Broad Creek Middle SchoolGrades: 6-8Distance: 10.5 mi
- 8/10Croatan High SchoolGrades: 9-12Distance: 8.7 mi

Get pre-qualified for a loan
At Zillow Home Loans, we can pre-qualify you in as little as 5 minutes with no impact to your credit score.An equal housing lender. NMLS #10287.
Sell for more on Zillow
Get a free Zillow Showcase℠ listing and you could sell for .
$490,500
2% more+ $9,810
With Zillow Showcase(estimated)
$500,310