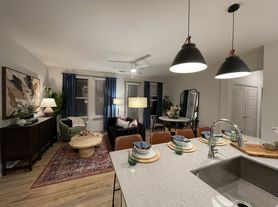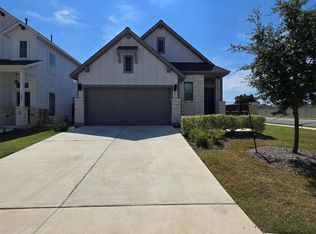Welcome to 305 Earl Keen St in the highly desirable Larkspur community of Leander. This beautifully maintained 3-bedroom, 2.5-bath home is available for lease and offers 1,970 sq ft of comfortable living space with an open floor plan designed for today's lifestyle. The main level features a bright and inviting living area, modern kitchen with granite countertops, stainless steel appliances, and a pantry for extra storage. Upstairs you'll find all three bedrooms along with a spacious game room, perfect for a second living area, playroom, or media space. The primary suite boasts a walk-in closet, dual vanities, and a relaxing ensuite bath. Two additional bedrooms share a full bath, making it an ideal layout for families or roommates. The backyard offers privacy with no rear neighbors and backs to a greenbelt, giving you peaceful views and room to relax or entertain. Living in Larkspur means enjoying a lifestyle filled with community amenities from the 2 resort-style pools and clubhouse to a fitness center, parks, playgrounds, sports courts, and scenic hike and bike trails. Planned community events and activities bring neighbors together, while easy access to Hwy 183 makes commuting into Austin or the surrounding areas a breeze. Zoned to Leander ISD with Larkspur Elementary, Danielson Middle, and Glenn High School nearby, this lease opportunity combines comfort, convenience, and community living.
House for rent
$2,150/mo
305 Earl Keen St, Leander, TX 78641
3beds
1,970sqft
Price may not include required fees and charges.
Singlefamily
Available now
Cats, dogs OK
Central air
In unit laundry
4 Garage spaces parking
Central
What's special
Stainless steel appliancesPeaceful viewsRelaxing ensuite bathSpacious game roomBacks to a greenbeltPantry for extra storageDual vanities
- 28 days |
- -- |
- -- |
Travel times
Looking to buy when your lease ends?
With a 6% savings match, a first-time homebuyer savings account is designed to help you reach your down payment goals faster.
Offer exclusive to Foyer+; Terms apply. Details on landing page.
Facts & features
Interior
Bedrooms & bathrooms
- Bedrooms: 3
- Bathrooms: 3
- Full bathrooms: 2
- 1/2 bathrooms: 1
Heating
- Central
Cooling
- Central Air
Appliances
- Included: Dishwasher, Dryer, Microwave, Range, Refrigerator, Washer
- Laundry: In Unit, Laundry Room
Features
- Chandelier, Double Vanity, High Ceilings, Interior Steps, Multiple Living Areas, Open Floorplan, Pantry, Recessed Lighting, Storage, Walk In Closet, Walk-In Closet(s)
- Flooring: Tile
Interior area
- Total interior livable area: 1,970 sqft
Property
Parking
- Total spaces: 4
- Parking features: Garage, Covered
- Has garage: Yes
- Details: Contact manager
Features
- Stories: 2
- Exterior features: Contact manager
Details
- Parcel number: R17W31427A0O002
Construction
Type & style
- Home type: SingleFamily
- Property subtype: SingleFamily
Materials
- Roof: Composition,Shake Shingle
Condition
- Year built: 2019
Community & HOA
Community
- Features: Clubhouse, Fitness Center, Playground
HOA
- Amenities included: Fitness Center
Location
- Region: Leander
Financial & listing details
- Lease term: Negotiable
Price history
| Date | Event | Price |
|---|---|---|
| 10/8/2025 | Price change | $2,150-2.3%$1/sqft |
Source: Unlock MLS #5464781 | ||
| 9/22/2025 | Listed for rent | $2,200$1/sqft |
Source: Unlock MLS #5464781 | ||
| 6/10/2021 | Listing removed | -- |
Source: | ||
| 5/17/2021 | Pending sale | $365,000$185/sqft |
Source: | ||
| 5/6/2021 | Listed for sale | $365,000$185/sqft |
Source: | ||

