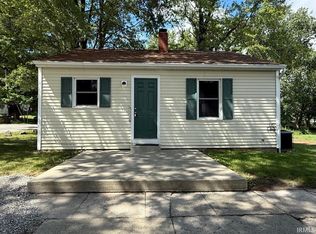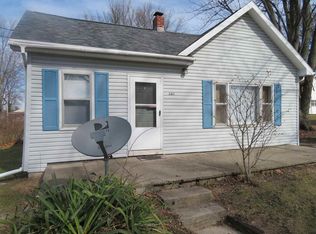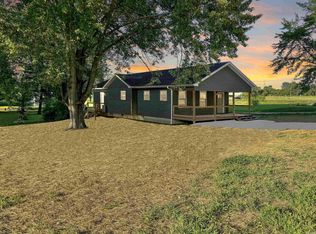Beautiful home inside and out.... this is a must-see! Your new home features a spacious open-concept layout with an easy to use gas-log fireplace located in the middle of the home. The hearth faces the living room and acts as an amazing centerpiece! The L-shaped kitchen provides lots of cabinet and counter space and is perfectly designed for the family chef. The designated dining and living room gives each area its own purpose for family time, homework, and relaxation. The split bedroom floor plan is always a bonus to give you the privacy and space needed for everyone. Take an easy step out onto the redesigned and updated back deck to entertain friends and family or just to keep an eye on the kids and pets within the fenced in yard. Also there's plenty of room to keep your tools handy and storage organized in the extra-large two-car garage and don't forget to check out the 18 x 12 outbuilding that is wired with electricity and cable to serserve as the man-cave. Schedule your private showing today!
This property is off market, which means it's not currently listed for sale or rent on Zillow. This may be different from what's available on other websites or public sources.


