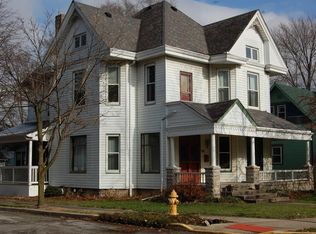Downtown Pendleton- This 4 Bed Home Is Beautiful & Just Waiting For You! The Homes' Updates Stay True To Its Original Charm! Hardwood Floors Throughout, Except The Kitchen That Boasts New Vinyl Flooring. The Crown Molding, Built-Ins, Extra Storage Areas, Cedar Lined Closets & More Add To The Appeal. Both Bathrooms Recently Redone. A 2 1/2 Car Heated Garage With Full 2nd Level Is A Definite Plus In Town! The Backyard Is An Oasis Featuring A Patio, Fruit Trees - Apple, Pear & Persimmon - And Lots Of Gorgeous Vegetation. The Home Has Extra Insulation, 3 Year Old Roof On House And Garage & 6" Gutters Added In 2017. Newer Water Heater. Home's Aluminum Siding Was Removed, Restored/Replaced The Wood Siding, Scrapped And Painted. Move Right In!
This property is off market, which means it's not currently listed for sale or rent on Zillow. This may be different from what's available on other websites or public sources.
