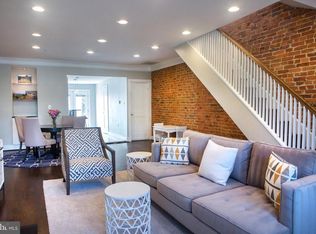Sold for $1,040,000 on 02/17/23
$1,040,000
305 E St NE, Washington, DC 20002
3beds
1,486sqft
Townhouse
Built in 1889
1,065 Square Feet Lot
$-- Zestimate®
$700/sqft
$-- Estimated rent
Home value
Not available
Estimated sales range
Not available
Not available
Zestimate® history
Loading...
Owner options
Explore your selling options
What's special
CAPITOL HILL CLASSIC Perfectly placed on a PRIME block mere STEPS to the Capitol Grounds, SCOTUS, or Union Station. Located along a lovely row of fastidious 1889 Victorian fronts, this handsome home presents a pristine façade, priceless historic features, smart floor plan, invaluable structural/mechanical updates, and sensible price - the complete package! Step thru tidy garden and formal foyer to spacious front parlor, where you'll want to sit and stay awhile with a book or warm conversation by the hearth. Oversized pocket doors and gleaming oak floors flow to formal dining room, boasting exposed brick and plenty of room to host dinner for 2 or 12. At the sunny South side are powder room and smart kitchen with butcher’s block counters. Step out back to your PRIVATE stone patio, complete with built-in seating and oversized umbrella - great for grilling and dining al fresco! Up the sky-lit staircase to 3 full BRs plus large hall bath. Revel in dramatic dimensions of your front BR, welcoming natural light through vaulted clerestory window, plus two big closets. Second and third bedrooms feature tall transoms and capture southern sunshine. Bonus basement conveniently houses laundry, mechanicals, and bonus storage space. Don’t wait to grab this perfect package for Capital City living!
Zillow last checked: 8 hours ago
Listing updated: June 26, 2025 at 09:22am
Listed by:
Joel Nelson 202-243-7707,
Keller Williams Capital Properties
Bought with:
Sina Mollaan
Compass
Source: Bright MLS,MLS#: DCDC2079026
Facts & features
Interior
Bedrooms & bathrooms
- Bedrooms: 3
- Bathrooms: 2
- Full bathrooms: 1
- 1/2 bathrooms: 1
- Main level bathrooms: 1
Basement
- Description: Percent Finished: 0.0
- Area: 182
Heating
- Hot Water, Natural Gas
Cooling
- Central Air, Electric
Appliances
- Included: Gas Water Heater
- Laundry: In Basement
Features
- Ceiling Fan(s), Chair Railings, Crown Molding, Floor Plan - Traditional, Dry Wall, 9'+ Ceilings
- Flooring: Hardwood, Ceramic Tile
- Windows: Bay/Bow, Double Hung, Skylight(s), Transom
- Basement: Unfinished,Interior Entry
- Number of fireplaces: 1
Interior area
- Total structure area: 1,668
- Total interior livable area: 1,486 sqft
- Finished area above ground: 1,486
- Finished area below ground: 0
Property
Parking
- Parking features: On Street
- Has uncovered spaces: Yes
Accessibility
- Accessibility features: None
Features
- Levels: Two
- Stories: 2
- Exterior features: Extensive Hardscape
- Pool features: None
- Fencing: Decorative
Lot
- Size: 1,065 sqft
- Features: Urban, Urban Land-Sassafras-Chillum
Details
- Additional structures: Above Grade, Below Grade
- Parcel number: 0780//0040
- Zoning: RF1
- Special conditions: Standard
Construction
Type & style
- Home type: Townhouse
- Architectural style: Victorian
- Property subtype: Townhouse
Materials
- Brick
- Foundation: Concrete Perimeter
- Roof: Rubber
Condition
- New construction: No
- Year built: 1889
- Major remodel year: 2016
Details
- Builder name: David A. Windsor
Utilities & green energy
- Electric: 200+ Amp Service
- Sewer: Public Sewer
- Water: Public
- Utilities for property: Underground Utilities
Community & neighborhood
Location
- Region: Washington
- Subdivision: Capitol Hill
Other
Other facts
- Listing agreement: Exclusive Right To Sell
- Listing terms: Cash,Conventional,VA Loan,FHA
- Ownership: Fee Simple
Price history
| Date | Event | Price |
|---|---|---|
| 2/17/2023 | Sold | $1,040,000-1%$700/sqft |
Source: | ||
| 1/18/2023 | Contingent | $1,050,000$707/sqft |
Source: | ||
| 1/4/2023 | Listed for sale | $1,050,000$707/sqft |
Source: | ||
Public tax history
Tax history is unavailable.
Neighborhood: Capitol Hill
Nearby schools
GreatSchools rating
- 5/10Watkins Elementary SchoolGrades: 1-5Distance: 1.1 mi
- 7/10Stuart-Hobson Middle SchoolGrades: 6-8Distance: 0.1 mi
- 2/10Eastern High SchoolGrades: 9-12Distance: 1.3 mi
Schools provided by the listing agent
- Elementary: Peabody
- Middle: Stuart-hobson
- District: District Of Columbia Public Schools
Source: Bright MLS. This data may not be complete. We recommend contacting the local school district to confirm school assignments for this home.

Get pre-qualified for a loan
At Zillow Home Loans, we can pre-qualify you in as little as 5 minutes with no impact to your credit score.An equal housing lender. NMLS #10287.
