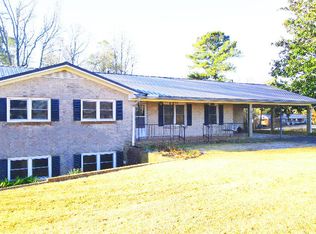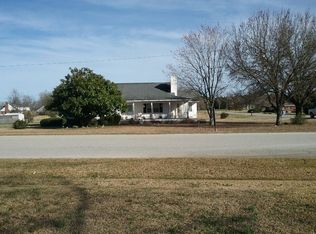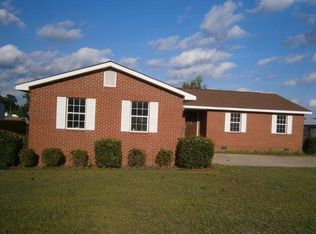Sold for $249,000
$249,000
305 E QUAKER Road, Wrens, GA 30833
3beds
1,699sqft
Single Family Residence
Built in 2024
-- sqft lot
$270,900 Zestimate®
$147/sqft
$2,191 Estimated rent
Home value
$270,900
$255,000 - $290,000
$2,191/mo
Zestimate® history
Loading...
Owner options
Explore your selling options
What's special
Builder offering 5000 in buyer's closing costs!!!!
This new construction home offers a peaceful retreat, just minutes from Augusta, Thomson, and Harlem. Nestled on a spacious, level half-acre lot in a well-established neighborhood, this 3-bedroom, 2.5-bath gem has it all! You'll love the kitchen with granite countertops, stainless steel appliances, a cozy fireplace in the living room, and a large laundry room complete with a utility sink. The grand two-story foyer greets you with tons of natural light, highlighting the beautiful hardwood staircase and open-concept layout. . The primary suite is a real standout, featuring a tray ceiling, luxurious en-suite bath, and a walk-in closet. Upstairs, you'll find two additional bedrooms, a full bath, and plenty of closet space. Out back, there is a great size deck that is the perfect spots for grilling and entertaining. Call today for a private tour!!!
Zillow last checked: 8 hours ago
Listing updated: July 18, 2025 at 09:46am
Listed by:
Matt Kelly,
Blanchard & Calhoun - SN
Bought with:
Amy Glover Scherer, 369999
Blanchard & Calhoun - SN
Source: Hive MLS,MLS#: 534767
Facts & features
Interior
Bedrooms & bathrooms
- Bedrooms: 3
- Bathrooms: 3
- Full bathrooms: 2
- 1/2 bathrooms: 1
Primary bedroom
- Level: Upper
- Dimensions: 20 x 14
Bedroom 2
- Level: Main
- Dimensions: 14 x 12
Bedroom 3
- Level: Upper
- Dimensions: 12 x 12
Primary bathroom
- Level: Upper
- Dimensions: 10 x 9
Bathroom 2
- Description: Half Bath
- Level: Main
- Dimensions: 5 x 9
Family room
- Level: Main
- Dimensions: 20 x 14
Kitchen
- Level: Main
- Dimensions: 12 x 12
Laundry
- Level: Main
- Dimensions: 8 x 8
Living room
- Level: Main
- Dimensions: 20 x 14
Heating
- Electric, Fireplace(s)
Cooling
- Ceiling Fan(s), Central Air, Single System
Appliances
- Included: Built-In Electric Oven, Built-In Microwave, Dishwasher, Electric Range, Electric Water Heater
Features
- Smoke Detector(s), Utility Sink, Walk-In Closet(s), Washer Hookup, Electric Dryer Hookup
- Flooring: Ceramic Tile, Hardwood, Laminate
- Has basement: No
- Attic: Pull Down Stairs
- Number of fireplaces: 1
- Fireplace features: Family Room
Interior area
- Total structure area: 1,699
- Total interior livable area: 1,699 sqft
Property
Parking
- Total spaces: 2
- Parking features: Attached, Concrete, Garage
- Garage spaces: 2
Features
- Levels: Two
- Patio & porch: Deck, Front Porch
Lot
- Dimensions: 115 x 145 x 70 x 66 x 194
Details
- Parcel number: 0084B001F
Construction
Type & style
- Home type: SingleFamily
- Architectural style: Two Story
- Property subtype: Single Family Residence
Materials
- Brick, Vinyl Siding
- Foundation: Crawl Space
- Roof: Composition
Condition
- New Construction
- New construction: Yes
- Year built: 2024
Utilities & green energy
- Sewer: Public Sewer
- Water: Public
Community & neighborhood
Location
- Region: Wrens
- Subdivision: Northgate
Other
Other facts
- Listing terms: Cash,Conventional,FHA,USDA Loan,VA Loan
Price history
| Date | Event | Price |
|---|---|---|
| 1/24/2025 | Sold | $249,000-2%$147/sqft |
Source: | ||
| 12/26/2024 | Pending sale | $254,000$149/sqft |
Source: | ||
| 11/12/2024 | Listed for sale | $254,000$149/sqft |
Source: | ||
| 10/23/2024 | Pending sale | $254,000$149/sqft |
Source: | ||
| 10/16/2024 | Listed for sale | $254,000-7.6%$149/sqft |
Source: | ||
Public tax history
| Year | Property taxes | Tax assessment |
|---|---|---|
| 2024 | $4,819 +2956.3% | $110,391 +3054% |
| 2023 | $158 -2.5% | $3,500 |
| 2022 | $162 -2.9% | $3,500 |
Find assessor info on the county website
Neighborhood: 30833
Nearby schools
GreatSchools rating
- 4/10Wrens Elementary SchoolGrades: PK-5Distance: 1.2 mi
- 3/10Jefferson County Middle SchoolGrades: 6-8Distance: 8.4 mi
- 3/10Jefferson County High SchoolGrades: 9-12Distance: 8.4 mi
Schools provided by the listing agent
- Elementary: Wrens
- Middle: Wrens
- High: Jefferson County
Source: Hive MLS. This data may not be complete. We recommend contacting the local school district to confirm school assignments for this home.
Get pre-qualified for a loan
At Zillow Home Loans, we can pre-qualify you in as little as 5 minutes with no impact to your credit score.An equal housing lender. NMLS #10287.


