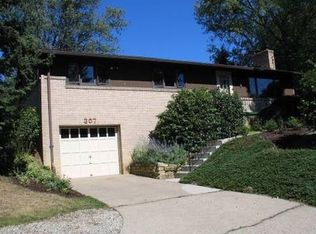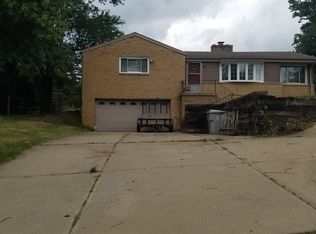Sold for $348,000
$348,000
305 E McMurray Rd, McMurray, PA 15317
3beds
1,746sqft
Single Family Residence
Built in 1958
0.56 Acres Lot
$402,400 Zestimate®
$199/sqft
$2,307 Estimated rent
Home value
$402,400
$378,000 - $431,000
$2,307/mo
Zestimate® history
Loading...
Owner options
Explore your selling options
What's special
STUNNING Completely Remodeled Ranch Home! Bright & Open Floor Plan! Open Living Rm w/guest closet & WB Fireplace, Dining Rm w/Sliding Gls Dr to 29x12 Trex Deck & Great Backyard partially fenced to play in, Gorgeous Kitchen w/Granite Counter tops/Breakfast Bar, SS Appliances, undermount large sink, Tile backsplash, white cabinets, Lighting & back Dr to deck. Beautiful Engineered Hardwood flooring extends thru hallway to Powder Rm and 1st Flr Laundry! Owner's Suite w/Amazing 20x4 Walk-in Closet w/Organizers! Room size Bath w/EHW, Free Standing Soaking Tub, Granite counter top vanity, Mirror that does it all & separate Shower! Main Bath for 2nd BR w/2 Closets & 3rd BR w/wall of closet space, both Bdrms w/New elec zoned heat/ac. LL Family Rm w/Cool Industrial Look Ceiling, Lighting, Black Brick WB FP, Wood Hanging Bar/Shelf, Powder rm & Large Storage Rm, New Black Metal Roof, Windows, Gas Furnace & AC & more! The most convenient location to Everything + Peters twp amenities, parks, trail!
Zillow last checked: 8 hours ago
Listing updated: May 31, 2023 at 11:00am
Listed by:
Pat Wilson 724-941-9400,
Keller Williams Realty
Bought with:
Rob Stevenson
STEVENSON, WILLIAMS MANAGEMENT COMPANY
Source: WPMLS,MLS#: 1599622 Originating MLS: West Penn Multi-List
Originating MLS: West Penn Multi-List
Facts & features
Interior
Bedrooms & bathrooms
- Bedrooms: 3
- Bathrooms: 4
- Full bathrooms: 2
- 1/2 bathrooms: 2
Primary bedroom
- Level: Main
- Dimensions: 17x13
Bedroom 2
- Level: Main
- Dimensions: 14x10
Bedroom 3
- Level: Main
- Dimensions: 17x10
Bonus room
- Level: Lower
- Dimensions: 22x11
Dining room
- Level: Main
- Dimensions: 13x9
Entry foyer
- Level: Main
Family room
- Level: Lower
- Dimensions: 25x11
Kitchen
- Level: Main
- Dimensions: 13x11
Laundry
- Level: Main
Living room
- Level: Main
- Dimensions: 24x12
Heating
- Forced Air, Gas
Cooling
- Central Air, Electric
Appliances
- Included: Some Gas Appliances, Dishwasher, Disposal, Microwave, Refrigerator, Stove
Features
- Flooring: Hardwood, Carpet
- Windows: Multi Pane, Screens
- Basement: Full,Walk-Up Access
- Number of fireplaces: 2
- Fireplace features: Wood Burning
Interior area
- Total structure area: 1,746
- Total interior livable area: 1,746 sqft
Property
Parking
- Total spaces: 1
- Parking features: Built In, Garage Door Opener
- Has attached garage: Yes
Features
- Levels: One
- Stories: 1
Lot
- Size: 0.56 Acres
- Dimensions: 101 x 218 x 100 x 225
Details
- Parcel number: 5400100802000200
Construction
Type & style
- Home type: SingleFamily
- Architectural style: Contemporary,Ranch
- Property subtype: Single Family Residence
Materials
- Brick, Vinyl Siding
- Roof: Metal
Condition
- Resale
- Year built: 1958
Details
- Warranty included: Yes
Utilities & green energy
- Sewer: Public Sewer
- Water: Public
Community & neighborhood
Location
- Region: Mcmurray
Price history
| Date | Event | Price |
|---|---|---|
| 5/30/2023 | Sold | $348,000-4.6%$199/sqft |
Source: | ||
| 5/3/2023 | Contingent | $364,900$209/sqft |
Source: | ||
| 5/1/2023 | Price change | $364,900-3.9%$209/sqft |
Source: | ||
| 4/20/2023 | Price change | $379,900-2.6%$218/sqft |
Source: | ||
| 4/7/2023 | Listed for sale | $389,900+116.6%$223/sqft |
Source: | ||
Public tax history
| Year | Property taxes | Tax assessment |
|---|---|---|
| 2025 | $3,389 | $173,800 |
| 2024 | $3,389 | $173,800 |
| 2023 | $3,389 +4.2% | $173,800 |
Find assessor info on the county website
Neighborhood: 15317
Nearby schools
GreatSchools rating
- 10/10Pleasant Valley El SchoolGrades: K-3Distance: 0.4 mi
- NAPeters Twp Middle SchoolGrades: 7-8Distance: 1.9 mi
- 9/10Peters Twp High SchoolGrades: 9-12Distance: 0.7 mi
Schools provided by the listing agent
- District: Peters Twp
Source: WPMLS. This data may not be complete. We recommend contacting the local school district to confirm school assignments for this home.
Get pre-qualified for a loan
At Zillow Home Loans, we can pre-qualify you in as little as 5 minutes with no impact to your credit score.An equal housing lender. NMLS #10287.

