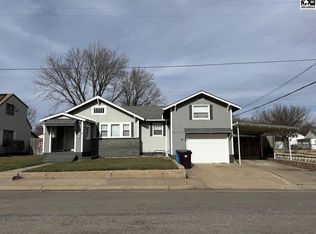Owners have taken pride in this family home that boasts of spacious living areas, 5 bedrooms, 3 baths, cathedral ceilings, new finishes, paint, fixtures and mechanical upgrades throughout. The main floor plan is open and it offers living and family rooms, a large eat-in kitchen that features a multitude of beautiful cabinets and countertops and walk-in pantry, main floor laundry room and office. In addition the main floor has 4 bedrooms and 3 full baths The owners suite is a wonderful place to relax. It features it's own private bath with a soaker tub, shower and a double sink vanity. The upper lever features a large bonus room. The unfinished basement is ready for many possibilities. It could be used for an additional family room or game room. Home sits on a corner lot and is located close to schools, churches, parks and downtown. Call to take a look at this great home at such a great value.
This property is off market, which means it's not currently listed for sale or rent on Zillow. This may be different from what's available on other websites or public sources.
