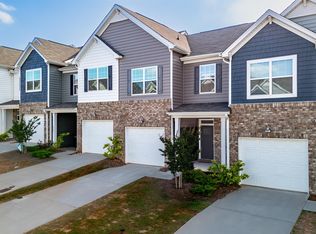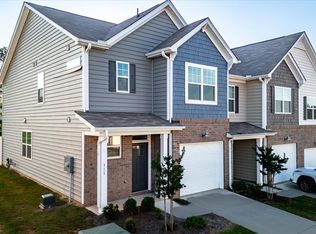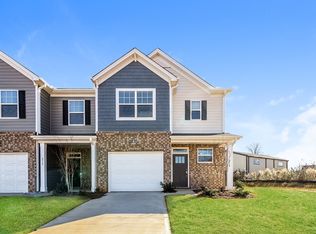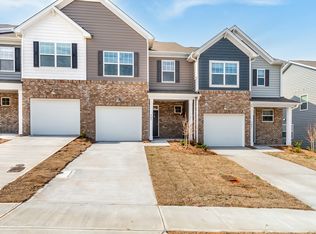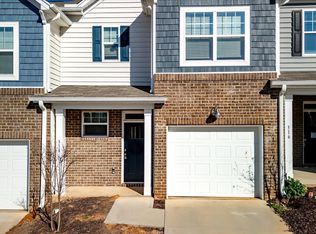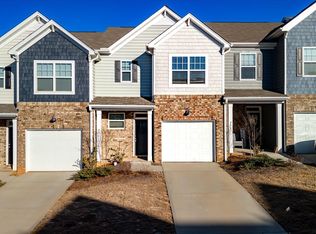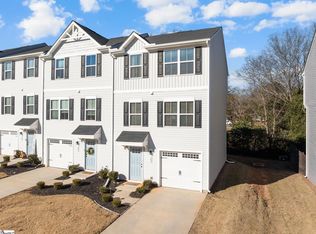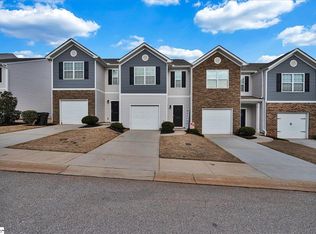Welcome to 305 E Compass Way, nestled in the desirable Northview subdivision, this stunning 3-bedroom, 2.5-bathroom townhome showcases the thoughtfully designed Abbey Interior floor plan, offering both style and functionality. The inviting open-concept layout is enhanced by elegant luxury vinyl flooring, seamlessly flowing into a modern kitchen featuring sleek quartz countertops, stainless steel appliances, and ample cabinetry for effortless organization. The spacious primary suite provides a serene retreat with a private en-suite bathroom, while two additional bedrooms and an upstairs laundry room add to the home's convenience. Step outside to enjoy the charming back porch and partially fenced backyard, perfect for relaxation or entertaining. Residents also benefit from fantastic community amenities, including a dog park and playground, all just minutes from shopping, dining, and the vibrant charm of Downtown Easley. Ask about how the sellers’ preferred lender can help you save!
For sale
$227,500
305 E Compass Way, Easley, SC 29640
3beds
1,634sqft
Est.:
Townhouse, Residential
Built in 2022
2,640 Square Feet Lot
$243,100 Zestimate®
$139/sqft
$-- HOA
What's special
Charming back porchPrivate en-suite bathroomStainless steel appliancesSleek quartz countertopsElegant luxury vinyl flooringInviting open-concept layoutModern kitchen
- 5 hours |
- 25 |
- 3 |
Zillow last checked: 8 hours ago
Listing updated: 13 hours ago
Listed by:
Alex Fisher 803-629-2249,
Kingfisher Realty
Source: Greater Greenville AOR,MLS#: 1581080
Tour with a local agent
Facts & features
Interior
Bedrooms & bathrooms
- Bedrooms: 3
- Bathrooms: 3
- Full bathrooms: 2
- 1/2 bathrooms: 1
Rooms
- Room types: Laundry, Breakfast Area
Primary bedroom
- Area: 204
- Dimensions: 17 x 12
Bedroom 2
- Area: 132
- Dimensions: 12 x 11
Bedroom 3
- Area: 130
- Dimensions: 13 x 10
Primary bathroom
- Features: Double Sink, Full Bath, Shower Only, Walk-In Closet(s)
- Level: Second
Kitchen
- Area: 121
- Dimensions: 11 x 11
Living room
- Area: 288
- Dimensions: 24 x 12
Heating
- Electric, Forced Air
Cooling
- Central Air, Electric
Appliances
- Included: Dishwasher, Refrigerator, Free-Standing Electric Range, Microwave, Electric Water Heater
- Laundry: 2nd Floor, Walk-in, Electric Dryer Hookup, Washer Hookup, Laundry Room
Features
- High Ceilings, Tray Ceiling(s), Open Floorplan, Walk-In Closet(s), Laminate Counters, Countertops – Quartz, Pantry
- Flooring: Carpet, Luxury Vinyl
- Windows: Window Treatments
- Basement: None
- Attic: Pull Down Stairs,Storage
- Number of fireplaces: 1
- Fireplace features: Gas Log
Interior area
- Total interior livable area: 1,634 sqft
Property
Parking
- Total spaces: 1
- Parking features: Attached, Garage Door Opener, Driveway, Concrete
- Attached garage spaces: 1
- Has uncovered spaces: Yes
Features
- Levels: Two
- Stories: 2
- Patio & porch: Front Porch, Screened
Lot
- Size: 2,640 Square Feet
- Dimensions: 22' x 120'
- Features: Sidewalk
- Topography: Level
Details
- Parcel number: 502908802294
Construction
Type & style
- Home type: Townhouse
- Architectural style: Transitional
- Property subtype: Townhouse, Residential
Materials
- Brick Veneer, Vinyl Siding
- Foundation: Slab
- Roof: Composition
Condition
- Year built: 2022
Utilities & green energy
- Sewer: Public Sewer
- Water: Public
- Utilities for property: Cable Available, Underground Utilities
Community & HOA
Community
- Features: Street Lights, Playground, Sidewalks, Dog Park
- Security: Smoke Detector(s)
- Subdivision: North View
HOA
- Has HOA: Yes
- Services included: Maintenance Structure, Maintenance Grounds, Street Lights, Restrictive Covenants
Location
- Region: Easley
Financial & listing details
- Price per square foot: $139/sqft
- Tax assessed value: $257,700
- Annual tax amount: $4,785
- Date on market: 2/6/2026
Estimated market value
$243,100
$226,000 - $260,000
$1,868/mo
Price history
Price history
| Date | Event | Price |
|---|---|---|
| 2/6/2026 | Listed for sale | $227,500$139/sqft |
Source: | ||
| 6/24/2025 | Listing removed | $227,500$139/sqft |
Source: | ||
| 2/21/2025 | Listed for sale | $227,500$139/sqft |
Source: | ||
| 6/2/2023 | Listing removed | -- |
Source: Zillow Rentals Report a problem | ||
| 5/29/2023 | Listed for rent | $1,599$1/sqft |
Source: Zillow Rentals Report a problem | ||
Public tax history
Public tax history
| Year | Property taxes | Tax assessment |
|---|---|---|
| 2024 | $4,785 +22.4% | $15,460 |
| 2023 | $3,909 +1823.4% | $15,460 +2140.6% |
| 2022 | $203 | $690 |
Find assessor info on the county website
BuyAbility℠ payment
Est. payment
$1,257/mo
Principal & interest
$1090
Property taxes
$87
Home insurance
$80
Climate risks
Neighborhood: 29640
Nearby schools
GreatSchools rating
- 5/10East End Elementary SchoolGrades: PK-5Distance: 1.9 mi
- 4/10Richard H. Gettys Middle SchoolGrades: 6-8Distance: 2.4 mi
- 6/10Easley High SchoolGrades: 9-12Distance: 4 mi
Schools provided by the listing agent
- Elementary: East End
- Middle: Richard H. Gettys
- High: Easley
Source: Greater Greenville AOR. This data may not be complete. We recommend contacting the local school district to confirm school assignments for this home.
- Loading
- Loading
