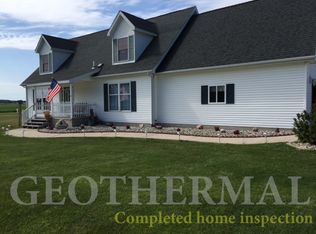Sold for $240,000 on 08/09/24
$240,000
305 E Coleman Rd, Clare, MI 48617
4beds
2,280sqft
Single Family Residence
Built in 2004
2 Acres Lot
$273,500 Zestimate®
$105/sqft
$2,326 Estimated rent
Home value
$273,500
$235,000 - $309,000
$2,326/mo
Zestimate® history
Loading...
Owner options
Explore your selling options
What's special
Large updated home southwest of Clare and close to the boat launch at Stevenson Lake. With approx 2280 sq ft of living space AND a full, partially finished, walk out basement the possibilities are about endless with what you could do here. Main floor offers an open floor plan with 4 beds and 3 full baths, one of which is a jack and jill bath. Primary bedroom has a private bath with a corner soaker tub and separate shower. Huge kitchen with a ton of cabinets/counter space, island and a wall of windows looking out at the pasture. Basement is partially finished with an office on one end along with set of cabinets and sink along one wall. Covered porch off the family room is a great place to relax in the evening. There's an outbuilding currently set up as a garage/storage space on one end and an animal shelter on the other. There's a small fenced pasture area in the back of the property. Also included are 3 sources of heat....propane forced air furnace, wood burning stove and a whole house corn burner that's piped directly into the duct work. All listing info/ measurements are approx.
Zillow last checked: 8 hours ago
Listing updated: August 23, 2024 at 10:11am
Listed by:
BRENT DUFFETT 989-429-0181,
PEYTON PROPERTIES, LLC
Bought with:
BRENT DUFFETT, 6501299166
PEYTON PROPERTIES, LLC
Source: MiRealSource,MLS#: 50149410 Originating MLS: Clare Gladwin Board of REALTORS
Originating MLS: Clare Gladwin Board of REALTORS
Facts & features
Interior
Bedrooms & bathrooms
- Bedrooms: 4
- Bathrooms: 3
- Full bathrooms: 3
- Main level bathrooms: 3
- Main level bedrooms: 3
Primary bedroom
- Level: First
Bedroom 1
- Level: Main
- Area: 192
- Dimensions: 16 x 12
Bedroom 2
- Level: Main
- Area: 140
- Dimensions: 14 x 10
Bedroom 3
- Level: Main
- Area: 140
- Dimensions: 14 x 10
Bedroom 4
- Area: 140
- Dimensions: 14 x 10
Bathroom 1
- Level: Main
- Area: 96
- Dimensions: 12 x 8
Bathroom 2
- Level: Main
- Area: 35
- Dimensions: 7 x 5
Bathroom 3
- Level: Main
- Area: 40
- Dimensions: 8 x 5
Dining room
- Level: Main
- Area: 182
- Dimensions: 14 x 13
Family room
- Level: Main
- Area: 266
- Dimensions: 19 x 14
Kitchen
- Level: Main
- Area: 322
- Dimensions: 23 x 14
Living room
- Level: Main
- Area: 238
- Dimensions: 17 x 14
Office
- Level: Basement
- Area: 168
- Dimensions: 14 x 12
Heating
- Forced Air, Pellet Stove, Other, Propane, Wood
Cooling
- Wall/Window Unit(s), Window Unit(s)
Appliances
- Included: Dishwasher, Dryer, Range/Oven, Refrigerator, Washer, Electric Water Heater
- Laundry: First Floor Laundry
Features
- Eat-in Kitchen
- Basement: Daylight,Full,Partially Finished,Walk-Out Access,Concrete,Sump Pump
- Number of fireplaces: 1
- Fireplace features: Gas, Living Room, Wood Burning Stove, Wood Burning
Interior area
- Total structure area: 4,560
- Total interior livable area: 2,280 sqft
- Finished area above ground: 2,280
- Finished area below ground: 0
Property
Parking
- Total spaces: 1
- Parking features: Detached
- Garage spaces: 1
Features
- Levels: One
- Stories: 1
- Patio & porch: Patio, Porch
- Exterior features: Balcony, Garden
- Frontage type: Road
- Frontage length: 200
Lot
- Size: 2 Acres
- Dimensions: 200 x 435
- Features: Deep Lot - 150+ Ft.
Details
- Additional structures: Barn(s), Shed(s), Garage(s)
- Parcel number: 15 019 30 001 02
- Special conditions: Private
Construction
Type & style
- Home type: SingleFamily
- Architectural style: Ranch
- Property subtype: Single Family Residence
Materials
- Vinyl Siding
- Foundation: Basement, Concrete Perimeter
Condition
- Year built: 2004
Utilities & green energy
- Sewer: Septic Tank
- Water: Private Well
Community & neighborhood
Location
- Region: Clare
- Subdivision: None
Other
Other facts
- Listing agreement: Exclusive Right To Sell
- Body type: Double Wide,Manufactured After 1976
- Listing terms: Cash,Conventional,FHA,VA Loan
- Road surface type: Paved
Price history
| Date | Event | Price |
|---|---|---|
| 8/9/2024 | Sold | $240,000-2%$105/sqft |
Source: | ||
| 7/22/2024 | Pending sale | $244,900$107/sqft |
Source: | ||
| 7/22/2024 | Listed for sale | $244,900$107/sqft |
Source: | ||
Public tax history
| Year | Property taxes | Tax assessment |
|---|---|---|
| 2025 | -- | $85,300 +9.2% |
| 2024 | $1,867 | $78,100 +14.9% |
| 2023 | -- | $68,000 -21.7% |
Find assessor info on the county website
Neighborhood: 48617
Nearby schools
GreatSchools rating
- 4/10Farwell Middle SchoolGrades: 4-7Distance: 5.6 mi
- 6/10Farwell High SchoolGrades: 8-12Distance: 5.6 mi
- 4/10Farwell Elementary SchoolGrades: PK-3Distance: 5.6 mi
Schools provided by the listing agent
- District: Farwell Area Schools
Source: MiRealSource. This data may not be complete. We recommend contacting the local school district to confirm school assignments for this home.

Get pre-qualified for a loan
At Zillow Home Loans, we can pre-qualify you in as little as 5 minutes with no impact to your credit score.An equal housing lender. NMLS #10287.
