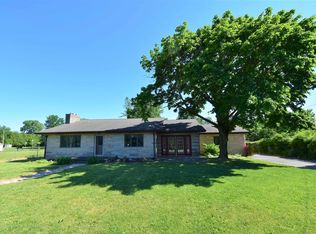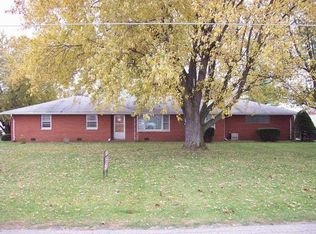Check out this move-in ready limestone ranch home with 4 bedrooms and 2 full baths. This home is what you've been looking for! Open concept with a spacious living room, dining room, and a kitchen with custom cabinets. Appliances are included! The primary bedroom could also be utilized as a mother-in law suite and has a large walk-in closet, full bathroom, and a sliding glass door that leads to a backyard patio oasis. Do you enjoy movie nights? This home has a rec room with built-in shelves to store your movies, a LCD projector, and a large movie screen. A few bonus features include a 2 car detached garage, storage space in attic, heated floors, and a partially fenced in yard. Conveniently located near the school and walking trail. It's ready for you to move in and enjoy!
This property is off market, which means it's not currently listed for sale or rent on Zillow. This may be different from what's available on other websites or public sources.


