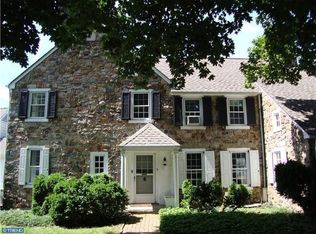Sold for $699,000
$699,000
305 Dutton Mill Rd, West Chester, PA 19380
3beds
1,637sqft
Single Family Residence
Built in 2014
1.4 Acres Lot
$705,300 Zestimate®
$427/sqft
$3,050 Estimated rent
Home value
$705,300
$663,000 - $755,000
$3,050/mo
Zestimate® history
Loading...
Owner options
Explore your selling options
What's special
Welcome to 305 Dutton Mill Road, a modern ranch-style retreat nestled on 1.4 acres of absolutely stunning land in the heart of West Chester. With panoramic views and unparalleled privacy—backing up to preserved land—this home offers a rare opportunity to enjoy peaceful living in a sought-after location. Inside, you’ll find 3 generously sized bedrooms and 3 full bathrooms, thoughtfully laid out for comfort and ease. The main living area features gleaming hardwood floors and an open flow, anchored by a charming wood-burning stove—perfect for cozy evenings at home. The kitchen is a dream for both everyday living and entertaining, outfitted with sleek quartz countertops, stainless steel appliances, and direct access to a beautiful deck overlooking the expansive backyard. Downstairs, a huge walk-out basement provides endless possibilities—whether you envision a workshop, home gym, studio, or an additional finished living space. A 2–3 car garage offers ample room for vehicles, tools, and hobbies alike. All of this within a top-rated school district, and just minutes from the best of West Chester. Homes like this seldom come to market—don’t miss your chance to make this unique property your own.
Zillow last checked: 8 hours ago
Listing updated: December 22, 2025 at 06:00pm
Listed by:
Oren Wineburgh 215-546-0550,
BHHS Fox & Roach At the Harper, Rittenhouse Square,
Co-Listing Agent: Reid J Rosenthal 215-546-0550,
BHHS Fox & Roach At the Harper, Rittenhouse Square
Bought with:
Ibrahim Al Shahrani, RS370511
Keller Williams Real Estate - Media
Source: Bright MLS,MLS#: PACT2095950
Facts & features
Interior
Bedrooms & bathrooms
- Bedrooms: 3
- Bathrooms: 3
- Full bathrooms: 3
- Main level bathrooms: 3
- Main level bedrooms: 3
Basement
- Area: 0
Heating
- Forced Air, Natural Gas
Cooling
- Central Air, Electric
Appliances
- Included: Gas Water Heater
- Laundry: Main Level
Features
- Bathroom - Stall Shower, Bathroom - Tub Shower, Combination Kitchen/Living, Dining Area, Open Floorplan, Kitchen - Gourmet, Upgraded Countertops
- Flooring: Hardwood, Wood
- Basement: Full
- Has fireplace: No
Interior area
- Total structure area: 1,637
- Total interior livable area: 1,637 sqft
- Finished area above ground: 1,637
- Finished area below ground: 0
Property
Parking
- Total spaces: 4
- Parking features: Garage Faces Front, Driveway, Attached
- Attached garage spaces: 2
- Uncovered spaces: 2
Accessibility
- Accessibility features: None
Features
- Levels: One
- Stories: 1
- Patio & porch: Deck, Porch
- Pool features: None
Lot
- Size: 1.40 Acres
Details
- Additional structures: Above Grade, Below Grade
- Parcel number: 5305 0012
- Zoning: RESIDENTIAL
- Special conditions: Standard
Construction
Type & style
- Home type: SingleFamily
- Architectural style: Ranch/Rambler
- Property subtype: Single Family Residence
Materials
- Vinyl Siding, Aluminum Siding
- Foundation: Other
Condition
- New construction: No
- Year built: 2014
Utilities & green energy
- Sewer: On Site Septic
- Water: Public
Community & neighborhood
Location
- Region: West Chester
- Subdivision: None Available
- Municipality: EAST GOSHEN TWP
Other
Other facts
- Listing agreement: Exclusive Right To Sell
- Listing terms: Negotiable
- Ownership: Fee Simple
Price history
| Date | Event | Price |
|---|---|---|
| 6/27/2025 | Sold | $699,000$427/sqft |
Source: | ||
| 6/5/2025 | Pending sale | $699,000$427/sqft |
Source: | ||
| 6/4/2025 | Contingent | $699,000$427/sqft |
Source: | ||
| 6/4/2025 | Pending sale | $699,000$427/sqft |
Source: | ||
| 5/2/2025 | Contingent | $699,000$427/sqft |
Source: | ||
Public tax history
Tax history is unavailable.
Neighborhood: 19380
Nearby schools
GreatSchools rating
- 7/10Glen Acres El SchoolGrades: K-5Distance: 2.9 mi
- 6/10J R Fugett Middle SchoolGrades: 6-8Distance: 2.8 mi
- 8/10West Chester East High SchoolGrades: 9-12Distance: 2.7 mi
Schools provided by the listing agent
- District: West Chester Area
Source: Bright MLS. This data may not be complete. We recommend contacting the local school district to confirm school assignments for this home.
Get a cash offer in 3 minutes
Find out how much your home could sell for in as little as 3 minutes with a no-obligation cash offer.
Estimated market value$705,300
Get a cash offer in 3 minutes
Find out how much your home could sell for in as little as 3 minutes with a no-obligation cash offer.
Estimated market value
$705,300
