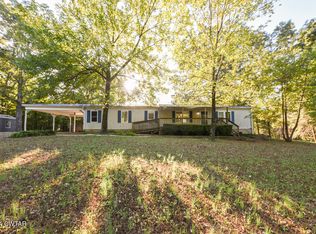Sold for $142,000 on 05/15/25
$142,000
305 Diamond Grove Rd, Beech Bluff, TN 38313
3beds
1,700sqft
Mobile Home
Built in 1993
3.6 Acres Lot
$141,700 Zestimate®
$84/sqft
$1,279 Estimated rent
Home value
$141,700
$123,000 - $163,000
$1,279/mo
Zestimate® history
Loading...
Owner options
Explore your selling options
What's special
Nestled in the peaceful countryside, this charming 3-bedroom, 2-bathroom mobile home offers the perfect blend of comfort and seclusion. Spanning approximately 1,700 square feet, the spacious layout features a cozy fireplace in the living room, ideal for relaxing on cool evenings. The kitchen has been beautifully updated, and the home boasts luxury vinyl plank flooring throughout. A bright sunroom offers the perfect space to enjoy natural light year-round, while a versatile bonus room provides endless possibilities for a home office, playroom, or extra storage.
Sitting on 3.6 beautiful acres, there is plenty of space for outdoor activities, gardening, or simply enjoying the tranquility of nature. A long driveway leads to the property, complemented by a paved circular drive for added convenience. Enjoy the outdoors with both a front and back deck, perfect for entertaining or unwinding in the fresh country air. Whether you're looking for a quiet retreat or a place to spread out and enjoy country living, this home is a must-see!
This home is being sold as-is.
Zillow last checked: 8 hours ago
Listing updated: May 15, 2025 at 06:45pm
Listed by:
Adam Cash,
Real Broker
Bought with:
Hunter Taylor, 380161
EXIT Realty Blues City
Source: CWTAR,MLS#: 2501275
Facts & features
Interior
Bedrooms & bathrooms
- Bedrooms: 3
- Bathrooms: 2
- Full bathrooms: 2
- Main level bathrooms: 17
- Main level bedrooms: 3
Primary bedroom
- Level: Main
- Area: 204
- Dimensions: 17.0 x 12.0
Bedroom
- Level: Main
- Area: 168
- Dimensions: 12.0 x 14.0
Bedroom
- Level: Main
- Area: 168
- Dimensions: 12.0 x 14.0
Bathroom
- Level: Main
- Area: 108
- Dimensions: 12.0 x 9.0
Bathroom
- Level: Main
- Area: 36
- Dimensions: 9.0 x 4.0
Bonus room
- Level: Main
- Area: 169
- Dimensions: 13.0 x 13.0
Dining room
- Level: Main
- Area: 108
- Dimensions: 12.0 x 9.0
Foyer
- Level: Main
- Area: 28
- Dimensions: 4.0 x 7.0
Kitchen
- Level: Main
- Area: 144
- Dimensions: 12.0 x 12.0
Living room
- Level: Main
- Area: 425
- Dimensions: 25.0 x 17.0
Sun room
- Level: Main
- Area: 180
- Dimensions: 20.0 x 9.0
Utility room
- Level: Main
- Area: 10
- Dimensions: 5.0 x 2.0
Heating
- Central, Fireplace Insert, Propane
Cooling
- Ceiling Fan(s), Central Air
Appliances
- Included: Dishwasher, Electric Oven, Electric Range, Electric Water Heater, Refrigerator, Water Heater
- Laundry: Electric Dryer Hookup, Main Level, Washer Hookup
Features
- Double Vanity, Entrance Foyer, Kitchen Island, Laminate Counters, Open Floorplan, Walk-In Closet(s)
- Windows: Vinyl Frames
- Has basement: No
- Has fireplace: Yes
- Fireplace features: Great Room, Propane
Interior area
- Total interior livable area: 1,700 sqft
Property
Parking
- Total spaces: 4
- Parking features: Asphalt, Attached Carport, Circular Driveway, Covered, Deck, Driveway, Open
- Carport spaces: 2
- Uncovered spaces: 2
Features
- Levels: One
- Patio & porch: Covered, Deck, Enclosed, Front Porch, Rear Porch
- Has view: Yes
- View description: Other
Lot
- Size: 3.60 Acres
- Dimensions: Lot #1: 144' x 341' x 144' x 328' Lot #2: 44" x 337' x 454' x 494' x 172' x 446' x 309' x 350'
- Features: Secluded
Details
- Additional structures: Shed(s)
- Parcel number: 106 015.09
- Zoning description: Residential
- Special conditions: Standard
Construction
Type & style
- Home type: MobileManufactured
- Architectural style: Other
- Property subtype: Mobile Home
Materials
- Foundation: Permanent
- Roof: Metal
Condition
- false
- New construction: No
- Year built: 1993
Utilities & green energy
- Sewer: Septic Tank
- Water: Public
- Utilities for property: Cable Available, Electricity Available, Fiber Optic Available, Phone Available, Water Available, Propane
Community & neighborhood
Location
- Region: Beech Bluff
- Subdivision: None
Other
Other facts
- Listing terms: Cash,Conventional
- Road surface type: Asphalt
Price history
| Date | Event | Price |
|---|---|---|
| 5/15/2025 | Sold | $142,000+1.5%$84/sqft |
Source: | ||
| 4/1/2025 | Pending sale | $139,900$82/sqft |
Source: | ||
| 3/27/2025 | Listed for sale | $139,900$82/sqft |
Source: | ||
Public tax history
| Year | Property taxes | Tax assessment |
|---|---|---|
| 2024 | $200 | $10,650 |
| 2023 | $200 | $10,650 |
| 2022 | $200 -13.4% | $10,650 +8.7% |
Find assessor info on the county website
Neighborhood: 38313
Nearby schools
GreatSchools rating
- 4/10Rose Hill SchoolGrades: PK-8Distance: 7.2 mi
- 2/10Liberty Technology Magnet High SchoolGrades: 9-12Distance: 11.1 mi
Schools provided by the listing agent
- District: Jackson Madison Consolidated District
Source: CWTAR. This data may not be complete. We recommend contacting the local school district to confirm school assignments for this home.
