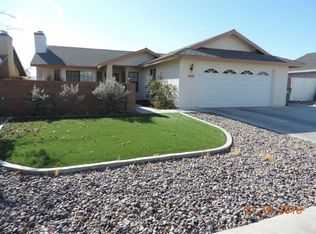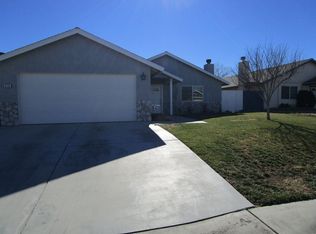Sold for $270,000
Street View
$270,000
305 Dewalt Ave, Ridgecrest, CA 93555
3beds
1,341sqft
SingleFamily
Built in 1990
6,098 Square Feet Lot
$268,900 Zestimate®
$201/sqft
$1,770 Estimated rent
Home value
$268,900
$242,000 - $301,000
$1,770/mo
Zestimate® history
Loading...
Owner options
Explore your selling options
What's special
305 Dewalt Ave, Ridgecrest, CA 93555 is a single family home that contains 1,341 sq ft and was built in 1990. It contains 3 bedrooms and 2 bathrooms. This home last sold for $270,000 in July 2025.
The Zestimate for this house is $268,900. The Rent Zestimate for this home is $1,770/mo.
Facts & features
Interior
Bedrooms & bathrooms
- Bedrooms: 3
- Bathrooms: 2
- Full bathrooms: 2
Heating
- Wall
Cooling
- Other
Appliances
- Included: Dishwasher, Garbage disposal, Microwave
Features
- Flooring: Tile, Other, Carpet
- Has fireplace: Yes
Interior area
- Total interior livable area: 1,341 sqft
Property
Parking
- Parking features: Garage - Attached
Features
- Exterior features: Stucco
Lot
- Size: 6,098 sqft
Details
- Parcel number: 48013402
Construction
Type & style
- Home type: SingleFamily
Materials
- wood frame
Condition
- Year built: 1990
Community & neighborhood
Location
- Region: Ridgecrest
Price history
| Date | Event | Price |
|---|---|---|
| 7/21/2025 | Sold | $270,000-3.2%$201/sqft |
Source: Public Record Report a problem | ||
| 6/12/2025 | Pending sale | $279,000$208/sqft |
Source: | ||
| 4/27/2025 | Price change | $279,000-2.1%$208/sqft |
Source: | ||
| 3/15/2025 | Listed for sale | $285,000+171.4%$213/sqft |
Source: | ||
| 5/30/2003 | Sold | $105,000+59.1%$78/sqft |
Source: Public Record Report a problem | ||
Public tax history
| Year | Property taxes | Tax assessment |
|---|---|---|
| 2025 | $2,321 +5.6% | $151,906 +2% |
| 2024 | $2,197 +2.9% | $148,929 +2% |
| 2023 | $2,135 +2% | $146,010 +2% |
Find assessor info on the county website
Neighborhood: 93555
Nearby schools
GreatSchools rating
- 8/10Inyokern Elementary SchoolGrades: K-5Distance: 8.1 mi
- 5/10James Monroe Middle SchoolGrades: 6-8Distance: 0.5 mi
- 6/10Burroughs High SchoolGrades: 9-12Distance: 2 mi
Get a cash offer in 3 minutes
Find out how much your home could sell for in as little as 3 minutes with a no-obligation cash offer.
Estimated market value$268,900
Get a cash offer in 3 minutes
Find out how much your home could sell for in as little as 3 minutes with a no-obligation cash offer.
Estimated market value
$268,900

