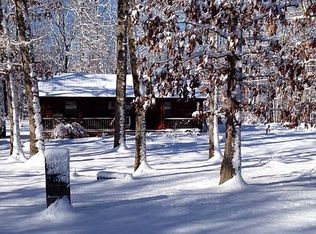Build your dream home here! Just over 16 private fenced in acres (ready for your animals) with brand new 40x40 shop and a manufactured home. This farmland has a double driveway and is ready for your animals, toys, tractors, boats, family, friends, or the building site of your dream home. This farm is located atop Fredonia Mountain just outside of Dunlap. The shop has two roll up doors, poured concrete floor, and 8 skylights. The Manufactured home boats 3 bedrooms, 2 baths, an open kitchen with a split bedroom floorplan, and a deck off the laundry/mudroom in the back. Use as a rental home, a hunting destination, or a place for your animals to roam. Live here and enjoy the mountain views, peace, and space, but close to town and stuff you need! Make your appointment today!
This property is off market, which means it's not currently listed for sale or rent on Zillow. This may be different from what's available on other websites or public sources.
