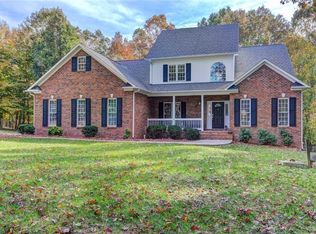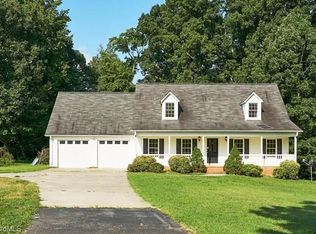A must see 3 bedroom 3 bath home in Northern Davidson County. Custom built home on private lot with 1.94 acres, located in desirable neighborhood. Over 4000 square feet of heated space with 2457 square feet on main level and 1600 square feet on lower level. Main level features 3 bedrooms and 2 full baths with hardwood floors throughout, Spectacular great room with 12 foot ceiling, ceiling fan, and french-doors leading out to 25 foot deck. Spacious kitchen has a large island, stainless steel appliances, walk in pantry, built in desk, and dining area surrounded by floor to ceiling windows. Formal dining room/office with built in shelving and bevelled glass doors. Master suite has large walk in closet and jetted tub. Laundry room also located on main level. Finished lower level can be used for entertaining or as a mother-in-law suite with a full bath, large family room, kitchen/dining area and possible 4th bedroom. Large game room with pool table and two lower level storage areas. Both levels feature vent-less gas logs and ceiling fans. Other features include a security system and central vacuum. Two car garage on upper level and single basement garage. Fenced area in back yard for pets. Recent appraisal completed. Contact at 336-480-4883 or 336-480-4880.
This property is off market, which means it's not currently listed for sale or rent on Zillow. This may be different from what's available on other websites or public sources.

