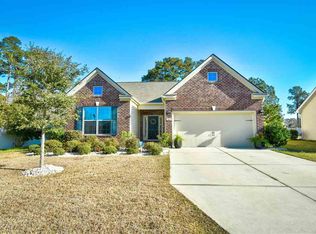Model Home upgrades in this property that has been well maintained. Large open floor plan with stainless appliances, granite countertops in kitchen. Tile flooring in kitchen, dining, entrance area and first floor hallway and all bath areas. Vaulted ceilings, chair rail and custom paint. Separate laundry area, half bath and en-suite bath in the first floor Master Bedroom. Second floor has two bedrooms with two full en-suite baths. Full double car garage with pull down stairs and storage area over garage. Extra wide drive will hold up to 4 vehicles. Owner purchased home with model furniture and will sell with the home if the buyer desires. Community has a clubhouse and pool and this lot will accommodate a pool of your own with vinyl fencing permitted by the HOA. Great location for beach access, Murrells Inlet Marsh Walk, hospitals and shopping. Take a look today!
This property is off market, which means it's not currently listed for sale or rent on Zillow. This may be different from what's available on other websites or public sources.
